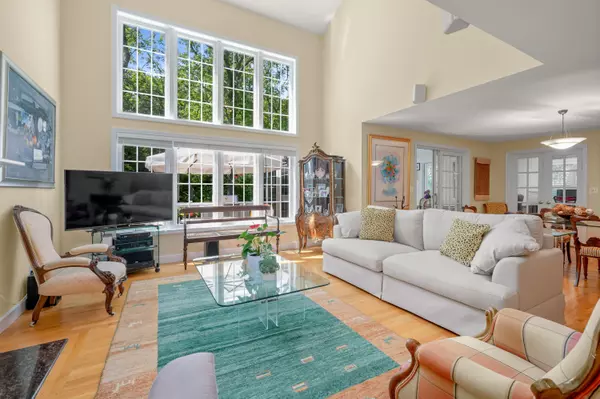$966,000
$999,500
3.4%For more information regarding the value of a property, please contact us for a free consultation.
67 Crestview Circle Centerville, MA 02632
3 Beds
4 Baths
2,969 SqFt
Key Details
Sold Price $966,000
Property Type Single Family Home
Sub Type Single Family Residence
Listing Status Sold
Purchase Type For Sale
Square Footage 2,969 sqft
Price per Sqft $325
MLS Listing ID 22403485
Sold Date 11/22/24
Style Contemporary
Bedrooms 3
Full Baths 3
Half Baths 1
HOA Fees $50/ann
HOA Y/N Yes
Abv Grd Liv Area 2,969
Originating Board Cape Cod & Islands API
Year Built 1998
Annual Tax Amount $6,284
Tax Year 2024
Lot Size 0.340 Acres
Acres 0.34
Property Description
Welcome to 67 Crestview Circle located in a beautiful Centerville neighborhood. Situated on a quiet cul-de-sac this serene, spacious & sunlit property provides the feeling of being surrounded by nature while close to all amenities. Step inside to discover a welcoming, well designed open concept atmosphere. The main level encompasses a fabulous living room w/ floor to ceiling windows & gas FP which is open to a pretty dining area, an amazing 4 season room, an office w/ French doors & a white & bright eat in kitchen w/ granite counters & laundry. The lovely 1st floor primary suite is a retreat boasting 2 luxurious walk-in closets & sliders out to your large deck. Upstairs you will find 2 generous bedrooms & a large bonus room providing ample space for family, relaxation & recreation. The walkout lower level is finished w a full bathroom. The property is equipped w/ a whole house generator & on-demand water for added peace of mind. Outside enjoy the large private deck, wonderful for entertaining. The mature & extraordinary trees & plantings create a picturesque, park-like setting This truly is a fabulous year round, family or vacation home. Experience Cape Cod living at its best!
Location
State MA
County Barnstable
Zoning RD-1
Direction Phinney's Ln to Old Strawberry hill rd. to left on Regatta to right on Crestview.
Rooms
Basement Walk-Out Access, Interior Entry
Primary Bedroom Level First
Bedroom 2 Second
Bedroom 3 Second
Dining Room Dining Room
Interior
Heating Forced Air
Cooling Central Air
Flooring Wood, Carpet, Tile
Fireplaces Number 1
Fireplaces Type Gas
Fireplace Yes
Appliance Tankless Water Heater, Gas Water Heater
Exterior
Garage Spaces 2.0
View Y/N No
Roof Type Asphalt
Street Surface Paved
Porch Deck
Garage Yes
Private Pool No
Building
Lot Description Conservation Area, Medical Facility, Major Highway, House of Worship, Near Golf Course, Shopping, Marina, Cul-De-Sac
Faces Phinney's Ln to Old Strawberry hill rd. to left on Regatta to right on Crestview.
Story 2
Foundation Poured
Sewer Septic Tank
Water Public
Level or Stories 2
Structure Type Shingle Siding
New Construction No
Schools
Elementary Schools Barnstable
Middle Schools Barnstable
High Schools Barnstable
School District Barnstable
Others
Tax ID 252051016
Acceptable Financing Conventional
Listing Terms Conventional
Special Listing Condition None
Read Less
Want to know what your home might be worth? Contact us for a FREE valuation!

Our team is ready to help you sell your home for the highest possible price ASAP







