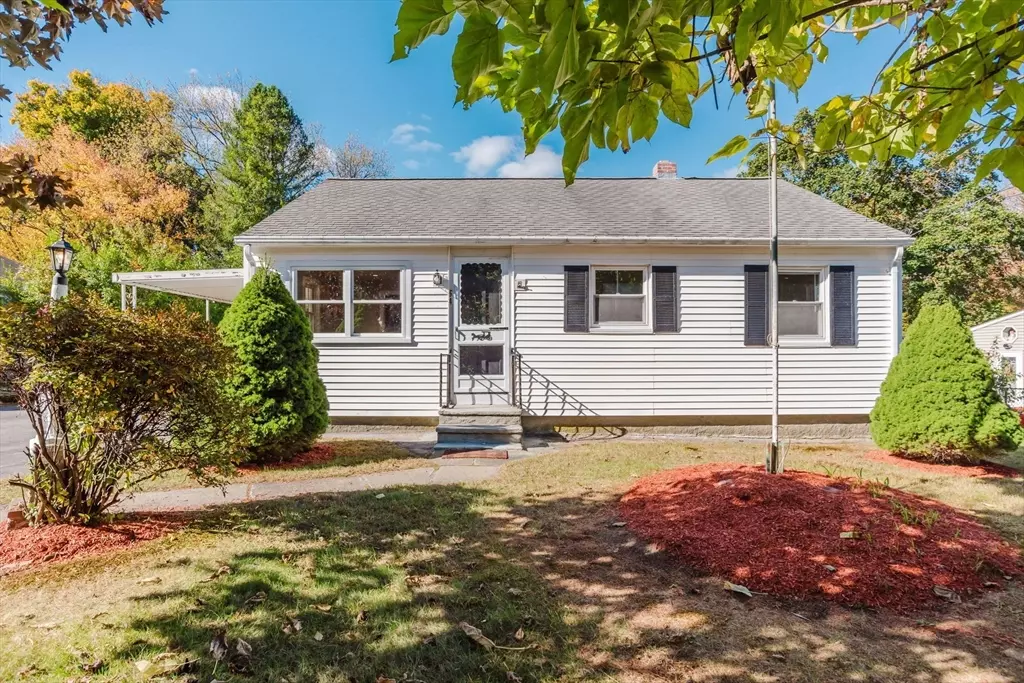$412,500
$425,000
2.9%For more information regarding the value of a property, please contact us for a free consultation.
54 7 Mile River Dr Attleboro, MA 02703
3 Beds
1 Bath
768 SqFt
Key Details
Sold Price $412,500
Property Type Single Family Home
Sub Type Single Family Residence
Listing Status Sold
Purchase Type For Sale
Square Footage 768 sqft
Price per Sqft $537
Subdivision South Attleboro
MLS Listing ID 73301288
Sold Date 11/25/24
Style Ranch
Bedrooms 3
Full Baths 1
HOA Y/N false
Year Built 1949
Annual Tax Amount $4,066
Tax Year 2024
Lot Size 0.480 Acres
Acres 0.48
Property Description
Discover the perfect blend of indoor comfort and outdoor splendor in this beautifully renovated 3-bedroom ranch. Nestled on a lot adorned with fruit trees, a garden area, and grape vines. The interior has a brand-new kitchen complete with granite countertops, white cabinetry, and new stainless-steel appliances—perfect for both everyday meals and entertaining. The sunny and bright living room and bedrooms feature hardwood floors. Enjoy the modern convenience of a completely updated bathroom with tile flooring and tile shower. Additional updates include vinyl siding, replacement windows, and central air conditioning for year-round comfort. A newer washer and dryer complete the laundry area. The finished rec room in the basement provides additional flex space, along with ample storage and a workbench for hobbies or projects. To top it off, the septic system is only 3 years old. Step outside and be enchanted by the picturesque yard.
Location
State MA
County Bristol
Zoning R1
Direction County Street to Seven Mile River Drive
Rooms
Basement Full, Partially Finished, Bulkhead
Primary Bedroom Level First
Interior
Heating Forced Air, Oil
Cooling Central Air
Flooring Tile, Vinyl, Hardwood
Appliance Water Heater, Range, Dishwasher, Microwave, Refrigerator, Washer, Dryer
Laundry In Basement, Electric Dryer Hookup
Exterior
Exterior Feature Patio, Storage, Fruit Trees, Garden
Community Features Public Transportation, Shopping, Golf, Highway Access, T-Station
Utilities Available for Electric Oven, for Electric Dryer
Roof Type Shingle
Total Parking Spaces 4
Garage No
Building
Lot Description Cleared
Foundation Concrete Perimeter
Sewer Private Sewer
Water Public
Schools
Middle Schools Coelho
High Schools Ahs
Others
Senior Community false
Read Less
Want to know what your home might be worth? Contact us for a FREE valuation!

Our team is ready to help you sell your home for the highest possible price ASAP
Bought with Laura Kinsella • Westcott Properties






