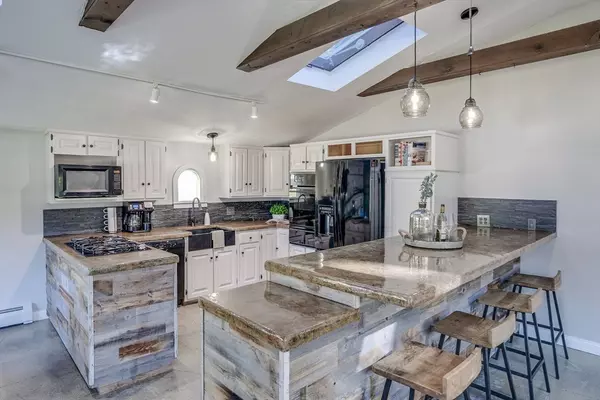$848,000
$848,000
For more information regarding the value of a property, please contact us for a free consultation.
6 Fairview Ave Bedford, MA 01730
3 Beds
2.5 Baths
2,085 SqFt
Key Details
Sold Price $848,000
Property Type Single Family Home
Sub Type Single Family Residence
Listing Status Sold
Purchase Type For Sale
Square Footage 2,085 sqft
Price per Sqft $406
Subdivision West Bedford Near Davis School
MLS Listing ID 73289291
Sold Date 12/01/24
Style Ranch
Bedrooms 3
Full Baths 2
Half Baths 1
HOA Y/N false
Year Built 1935
Annual Tax Amount $6,742
Tax Year 2024
Lot Size 10,018 Sqft
Acres 0.23
Property Description
A refreshing and exciting floor plan is found in this unique ranch! Step inside to find a sprawling great room, entirely open living with the kitchen as the main attraction. Vaulted ceilings with wood beams grace the space, which includes living and dining areas. Head towards the rear of the house into another family room area. 2 bedrooms and a family bath are on one side, and the private primary suite with updated bath is on the other. The lower level offers even more updated space, with a bonus room/office and laundry room with half bath. A cool extra area is the "man town" room for hanging out and hobbies or a workshop! Many, many updates here, including newer gas heat and windows. Heated garage too. Ideally located on a dead end street in desirable West Bedford, with a back patio, screened porch and gardens. Walk to Davis School, and enjoy the natural surroundings with many conservation areas, only moments to both Bedford and Concord Centers!
Location
State MA
County Middlesex
Area West Bedford
Zoning C
Direction Concord Rd to Davis Rd to Riverside Ave or Bonair Ave to Fairview Ave. Home on left at end of road.
Rooms
Family Room Skylight, Ceiling Fan(s), Beamed Ceilings, Window(s) - Bay/Bow/Box, Flooring - Concrete
Basement Partial, Partially Finished, Interior Entry, Garage Access
Primary Bedroom Level First
Dining Room Skylight, Beamed Ceilings, Flooring - Concrete
Kitchen Skylight, Beamed Ceilings, Lighting - Pendant
Interior
Interior Features Recessed Lighting, Bonus Room, High Speed Internet
Heating Baseboard, Natural Gas
Cooling Window Unit(s)
Flooring Tile, Carpet, Concrete, Wood Laminate, Flooring - Wall to Wall Carpet
Appliance Gas Water Heater, Oven, Dishwasher, Disposal, Microwave, Range, Washer, Dryer, Plumbed For Ice Maker
Laundry Flooring - Stone/Ceramic Tile, Gas Dryer Hookup, Washer Hookup, In Basement
Exterior
Exterior Feature Porch - Screened, Patio, Rain Gutters, Storage, Professional Landscaping, Sprinkler System, Garden
Garage Spaces 1.0
Community Features Public Transportation, Shopping, Tennis Court(s), Park, Walk/Jog Trails, Stable(s), Golf, Medical Facility, Bike Path, Conservation Area, Highway Access, House of Worship, Private School, Public School, University
Utilities Available for Gas Range, for Gas Oven, for Gas Dryer, Washer Hookup, Icemaker Connection
Roof Type Shingle
Total Parking Spaces 5
Garage Yes
Building
Lot Description Corner Lot, Level
Foundation Concrete Perimeter, Block, Stone
Sewer Public Sewer
Water Public
Architectural Style Ranch
Schools
Elementary Schools Davis/Lane
Middle Schools John Glenn
High Schools Bedford High
Others
Senior Community false
Read Less
Want to know what your home might be worth? Contact us for a FREE valuation!

Our team is ready to help you sell your home for the highest possible price ASAP
Bought with Anne Garcia • Redfin Corp.





