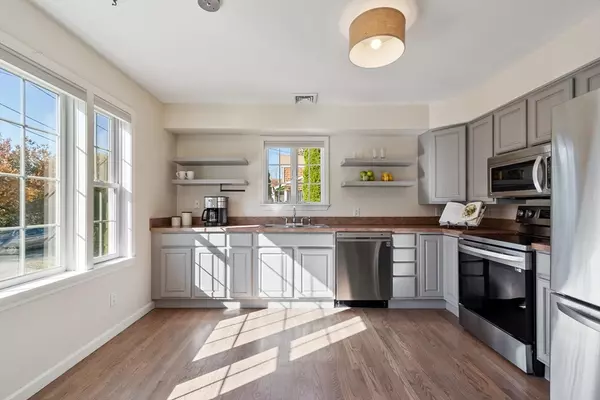$630,000
$599,900
5.0%For more information regarding the value of a property, please contact us for a free consultation.
7 Brooks St Salem, MA 01970
2 Beds
1.5 Baths
2,103 SqFt
Key Details
Sold Price $630,000
Property Type Single Family Home
Sub Type Single Family Residence
Listing Status Sold
Purchase Type For Sale
Square Footage 2,103 sqft
Price per Sqft $299
MLS Listing ID 73308207
Sold Date 12/05/24
Style Ranch
Bedrooms 2
Full Baths 1
Half Baths 1
HOA Y/N false
Year Built 2005
Annual Tax Amount $6,593
Tax Year 2024
Lot Size 6,969 Sqft
Acres 0.16
Property Sub-Type Single Family Residence
Property Description
Welcome Home to the perfect blend of comfort and style in this 2005 build home near downtown Salem. This 2-bedroom 1.5 bath Ranch offers over 2000 sq ft of single-leveling living boasting a sunny and spacious layout. Front entrance greets you in with an airy sunroom that leads to a expansive Living room and large eat in Kitchen equipped with open shelving, tons of cabinets and SS appliances. Oversized Primary en suite is a true retreat providing space for a king-size bed, office nook, double closets and a full bath. Ample 2nd bedroom and a 3rd room perfect for bedroom/guest room or home office. Beautiful hardwood floors, recessed lighting, Central Air plus a fenced-in backyard and storage shed! Bonus - Attic expansion potential, offers endless possibilities for customization. Located on a quiet dead-end street within minutes to downtown amenities, commuter rails, shopping and more. Come home to Salem!** OPEN HOUSE Sat/Sun Nov 2 & 3 11:30-1:30 **
Location
State MA
County Essex
Zoning R2
Direction GPS
Rooms
Basement Crawl Space, Concrete
Primary Bedroom Level First
Kitchen Stainless Steel Appliances
Interior
Interior Features Office, Sun Room
Heating Forced Air, Propane
Cooling Central Air
Flooring Hardwood, Flooring - Hardwood
Appliance Water Heater, Range, Dishwasher, Disposal, Refrigerator, Washer, Dryer
Laundry First Floor, Electric Dryer Hookup
Exterior
Exterior Feature Fenced Yard
Fence Fenced/Enclosed, Fenced
Community Features Public Transportation, Shopping, Park, Walk/Jog Trails, Bike Path, Highway Access, Public School, T-Station, University
Utilities Available for Electric Range, for Electric Dryer
Waterfront Description Beach Front,Harbor,Ocean,1 to 2 Mile To Beach
Roof Type Shingle
Total Parking Spaces 4
Garage No
Building
Lot Description Level
Foundation Concrete Perimeter
Sewer Public Sewer
Water Public
Architectural Style Ranch
Others
Senior Community false
Read Less
Want to know what your home might be worth? Contact us for a FREE valuation!

Our team is ready to help you sell your home for the highest possible price ASAP
Bought with Julie Andrews • Keller Williams Realty Evolution





