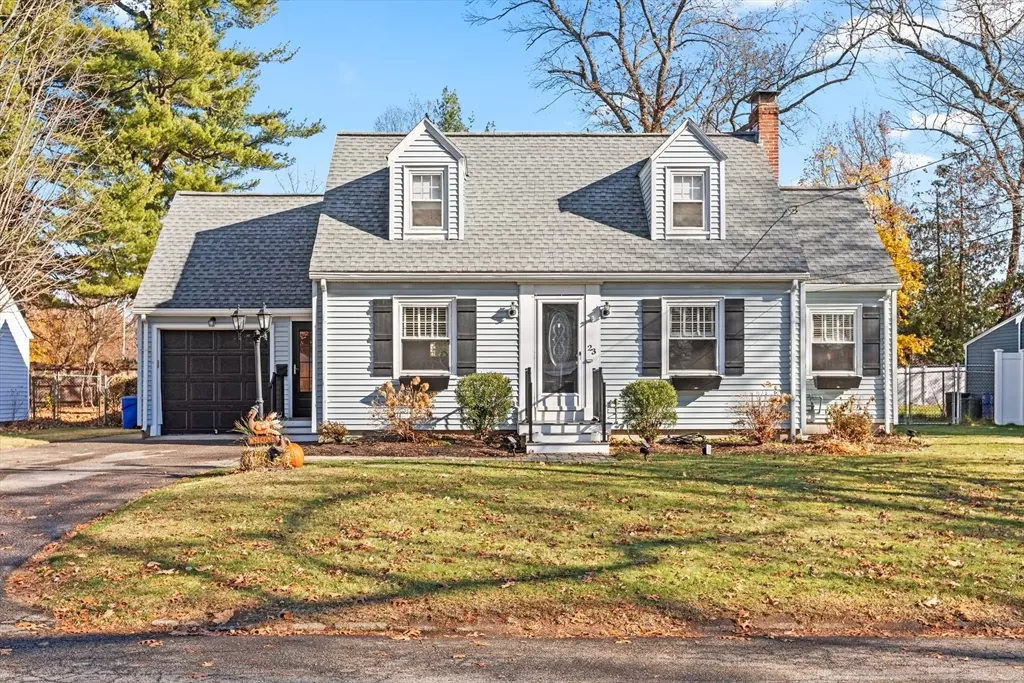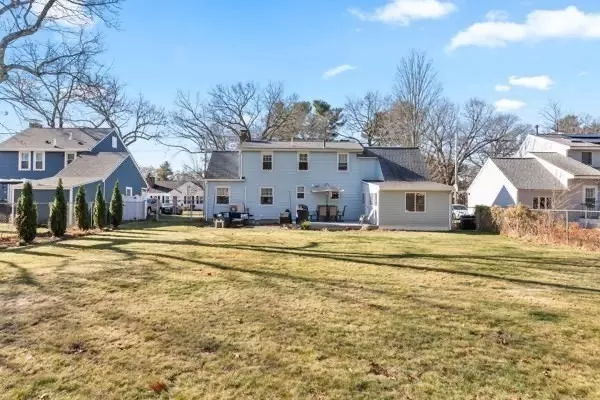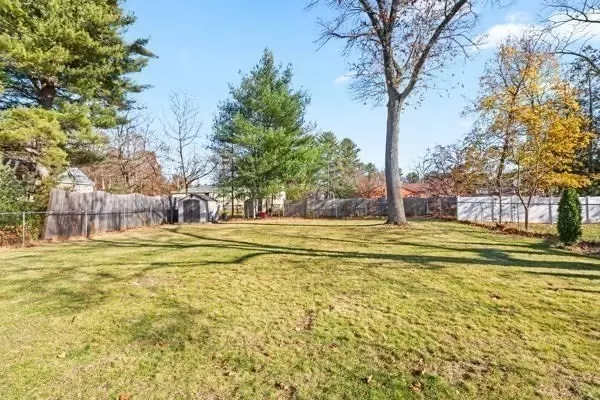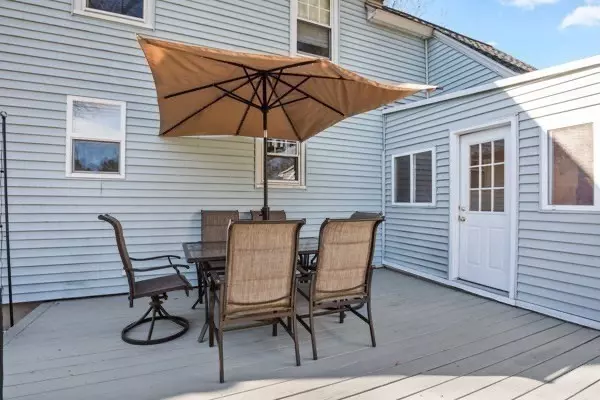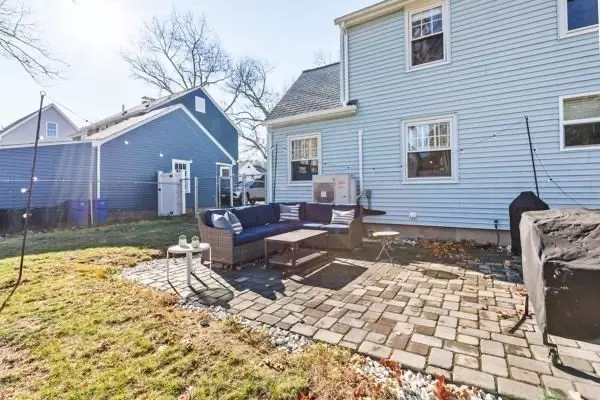$630,000
$599,999
5.0%For more information regarding the value of a property, please contact us for a free consultation.
23 Miland Ave Chelmsford, MA 01824
3 Beds
1.5 Baths
1,149 SqFt
Key Details
Sold Price $630,000
Property Type Single Family Home
Sub Type Single Family Residence
Listing Status Sold
Purchase Type For Sale
Square Footage 1,149 sqft
Price per Sqft $548
Subdivision Westlands
MLS Listing ID 73314196
Sold Date 12/19/24
Style Cape
Bedrooms 3
Full Baths 1
Half Baths 1
HOA Y/N false
Year Built 1940
Annual Tax Amount $6,772
Tax Year 2024
Lot Size 0.260 Acres
Acres 0.26
Property Description
You will Love it! Charming New England Cape Style Home: Consists of a 3-bedroom, 1-1/2 bath w/ attached 1 car Garage. Renovated since 2021- Open Concept Eat-in Kitchen to Fireplace Living Room, Stainless Steel Appliances, New Weil- Mclain gas heating system less than 2 weeks old, updated lighting, finished hardwoods throughout, Installed 3 mini split AC/heat, frost-free faucets, added bathroom on 1st floor, brought Natural Gas to the Home, replaced stone patio, professionally installed lawn with irrigation system. The Enclosed 3 season porch and outdoor patio are perfect for entertaining with a large fenced-in backyard & shed for all outdoor activities. If that isn't enough! My Location is Priceless-Move-in Ready, Close to Top-Notch Schools, Highways, Shopping, and Tax-free NH—Happy Holidays! I'm the Home that keeps on giving! Quick Closing is possible. Pack your Bags - Love is in the Air - You will get that Warm and Fuzzy feeling the minute you walk in the Door.
Location
State MA
County Middlesex
Area Westlands
Zoning RB
Direction Dalton to Miland Ave
Rooms
Basement Full, Interior Entry, Concrete, Unfinished
Primary Bedroom Level Second
Kitchen Bathroom - Half, Closet, Flooring - Laminate, Countertops - Upgraded, Kitchen Island, Breakfast Bar / Nook, Exterior Access, Recessed Lighting, Remodeled, Stainless Steel Appliances, Gas Stove, Lighting - Pendant, Lighting - Overhead, Breezeway
Interior
Interior Features Ceiling Fan(s), Office, Sun Room, Sitting Room
Heating Steam, Heat Pump, Natural Gas, ENERGY STAR Qualified Equipment, Ductless
Cooling Heat Pump, 3 or More, ENERGY STAR Qualified Equipment, Ductless
Flooring Tile, Laminate, Hardwood, Engineered Hardwood, Flooring - Hardwood, Flooring - Wall to Wall Carpet
Fireplaces Number 1
Fireplaces Type Living Room
Appliance Gas Water Heater, Water Heater, Range, Dishwasher, Microwave, Refrigerator, Washer, Dryer, ENERGY STAR Qualified Refrigerator, ENERGY STAR Qualified Dishwasher, Plumbed For Ice Maker
Laundry Gas Dryer Hookup, Washer Hookup
Exterior
Exterior Feature Porch - Enclosed, Deck, Rain Gutters, Storage, Professional Landscaping, Sprinkler System, Decorative Lighting, Fenced Yard
Garage Spaces 1.0
Fence Fenced/Enclosed, Fenced
Community Features Public Transportation, Shopping, Tennis Court(s), Park, Walk/Jog Trails, Stable(s), Medical Facility, Laundromat, Bike Path, Conservation Area, Highway Access, House of Worship, Public School
Utilities Available for Gas Range, for Gas Oven, for Gas Dryer, Washer Hookup, Icemaker Connection
Roof Type Shingle
Total Parking Spaces 3
Garage Yes
Building
Lot Description Level
Foundation Block
Sewer Public Sewer
Water Public
Architectural Style Cape
Schools
Elementary Schools Chelmsford
Middle Schools Chelmsford
High Schools Chelmsford
Others
Senior Community false
Acceptable Financing Contract
Listing Terms Contract
Read Less
Want to know what your home might be worth? Contact us for a FREE valuation!

Our team is ready to help you sell your home for the highest possible price ASAP
Bought with Mary McCauley • Keller Williams Realty-Merrimack

