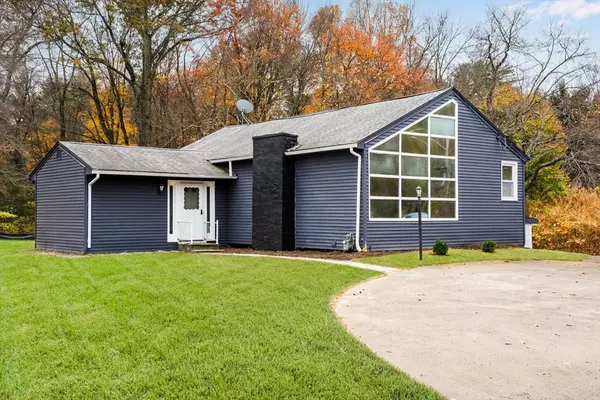$380,000
$359,000
5.8%For more information regarding the value of a property, please contact us for a free consultation.
397 Southwick St Agawam, MA 01030
3 Beds
2 Baths
1,416 SqFt
Key Details
Sold Price $380,000
Property Type Single Family Home
Sub Type Single Family Residence
Listing Status Sold
Purchase Type For Sale
Square Footage 1,416 sqft
Price per Sqft $268
Subdivision Feeding Hills
MLS Listing ID 73307509
Sold Date 01/02/25
Style Contemporary,Ranch,Split Entry
Bedrooms 3
Full Baths 2
HOA Y/N false
Year Built 1963
Annual Tax Amount $4,890
Tax Year 2024
Lot Size 0.660 Acres
Acres 0.66
Property Description
OPEN HOUSE 11/16 11AM-12PM! Welcome to this one-of-a-kind contemporary gem in the desirable Feeding Hills neighborhood of Agawam! This home offers a unique blend of modern design and thoughtful functionality, featuring a spacious open layout with high vaulted ceilings, a cozy fireplace, and tons of natural light throughout. On the main level, you'll find the living room, kitchen, dining area, bedrooms, and bath—all designed for effortless single-level living. The dining room leads directly to the backyard through sliding doors, which is for entertaining or relaxing. A stunning spiral staircase leads down to a fully finished basement, adding approximately 1,000 sqft of additional living space. This lower level includes a bathroom, ample room for a home office or recreation area, and convenient walk-out access to the backyard. Outside, the property features a U-shaped driveway in front for easy access and an additional driveway leading to a detached two-car garage. New Septic installed!
Location
State MA
County Hampden
Area Feeding Hills
Zoning RA2
Direction Please use GPS
Rooms
Basement Full, Finished, Walk-Out Access, Interior Entry
Primary Bedroom Level First
Dining Room Slider
Kitchen Window(s) - Picture, Countertops - Upgraded, Open Floorplan, Recessed Lighting, Remodeled, Gas Stove
Interior
Heating Forced Air, Natural Gas
Cooling Other
Flooring Tile, Carpet, Concrete
Fireplaces Number 2
Appliance Range, Refrigerator
Laundry In Basement, Washer Hookup
Exterior
Exterior Feature Patio, Covered Patio/Deck, Rain Gutters, Professional Landscaping
Garage Spaces 2.0
Community Features Park, Walk/Jog Trails, Golf, Medical Facility, Public School
Utilities Available for Gas Range, Washer Hookup
Roof Type Shingle
Total Parking Spaces 8
Garage Yes
Building
Foundation Concrete Perimeter
Sewer Private Sewer
Water Public
Architectural Style Contemporary, Ranch, Split Entry
Schools
Middle Schools Agawam Jr High
High Schools Agawam High
Others
Senior Community false
Read Less
Want to know what your home might be worth? Contact us for a FREE valuation!

Our team is ready to help you sell your home for the highest possible price ASAP
Bought with Timothy Welner • Property Works New England





