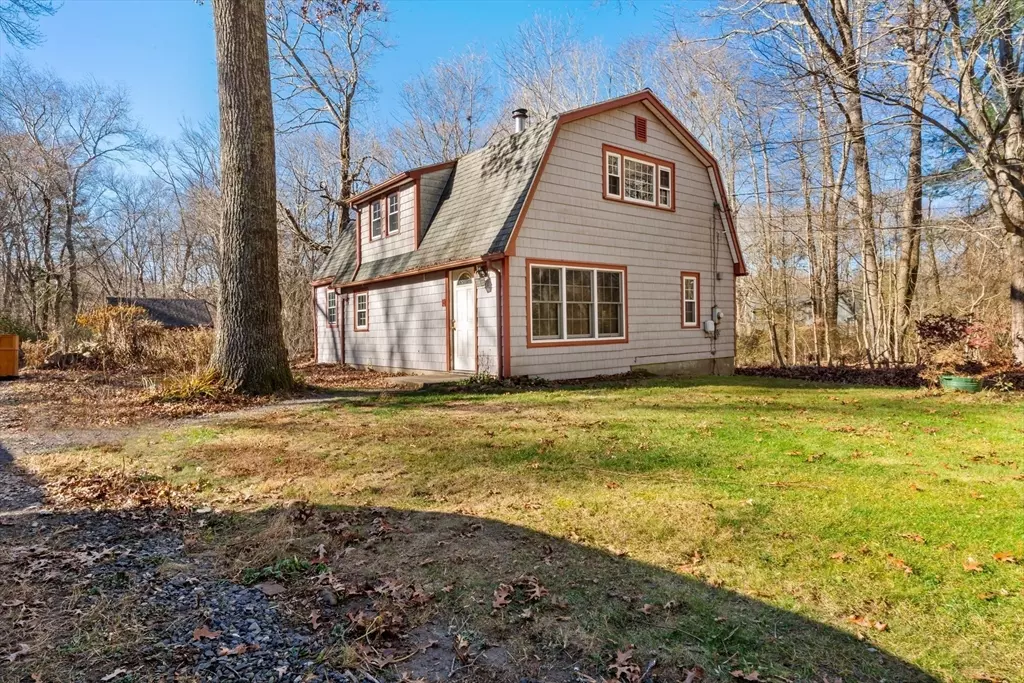$420,000
$450,000
6.7%For more information regarding the value of a property, please contact us for a free consultation.
8 Gorham St Rehoboth, MA 02769
3 Beds
1.5 Baths
1,636 SqFt
Key Details
Sold Price $420,000
Property Type Single Family Home
Sub Type Single Family Residence
Listing Status Sold
Purchase Type For Sale
Square Footage 1,636 sqft
Price per Sqft $256
MLS Listing ID 73313765
Sold Date 01/10/25
Bedrooms 3
Full Baths 1
Half Baths 1
HOA Y/N false
Year Built 1965
Annual Tax Amount $4,317
Tax Year 2024
Lot Size 1.150 Acres
Acres 1.15
Property Sub-Type Single Family Residence
Property Description
Offers due 11/27 5 PM This 3-bed, 1.5-bath home offers solid bones and a functional layout, making it an excellent opportunity for homebuyers ready to customize and investors seeking great potential. Nestled on a private 1.15-acre lot in the highly sought-after town of Rehoboth, the property is in a peaceful residential area. Built with quality craftsmanship, the home's foundation provides a reliable base for renovations and updates. In addition to the main house, the property boasts a large barn with a cement foundation. The expansive, private yard is bordered by mature trees, providing ample space for outdoor living or future expansion. With some vision and a creative touch, this home can be transformed into a charming family retreat or an exceptional investment property. Create your dream home or capitalize on an incredible opportunity; this property offers endless possibilities. REFER to the pricing details outlined in the firm remarks. Close to the Reservoir.
Location
State MA
County Bristol
Zoning RES
Direction Kelton Street to Gorham Street
Rooms
Primary Bedroom Level Second
Dining Room Flooring - Hardwood, Lighting - Overhead
Kitchen Ceiling Fan(s), Flooring - Stone/Ceramic Tile, Lighting - Overhead
Interior
Interior Features Sun Room
Heating Radiant, Electric
Cooling None
Flooring Tile, Carpet, Hardwood, Flooring - Stone/Ceramic Tile
Appliance Range, Microwave, Refrigerator
Exterior
Exterior Feature Rain Gutters, Storage, Barn/Stable
Community Features Walk/Jog Trails, Stable(s), Public School
Roof Type Shingle
Total Parking Spaces 5
Garage No
Building
Lot Description Wooded
Foundation Concrete Perimeter, Slab
Sewer Private Sewer
Water Private
Schools
Elementary Schools Palmer River
Middle Schools Beckwith Middle
High Schools D/R Regional
Others
Senior Community false
Read Less
Want to know what your home might be worth? Contact us for a FREE valuation!

Our team is ready to help you sell your home for the highest possible price ASAP
Bought with Celeste P. Fournier • Blu Sky Real Estate





