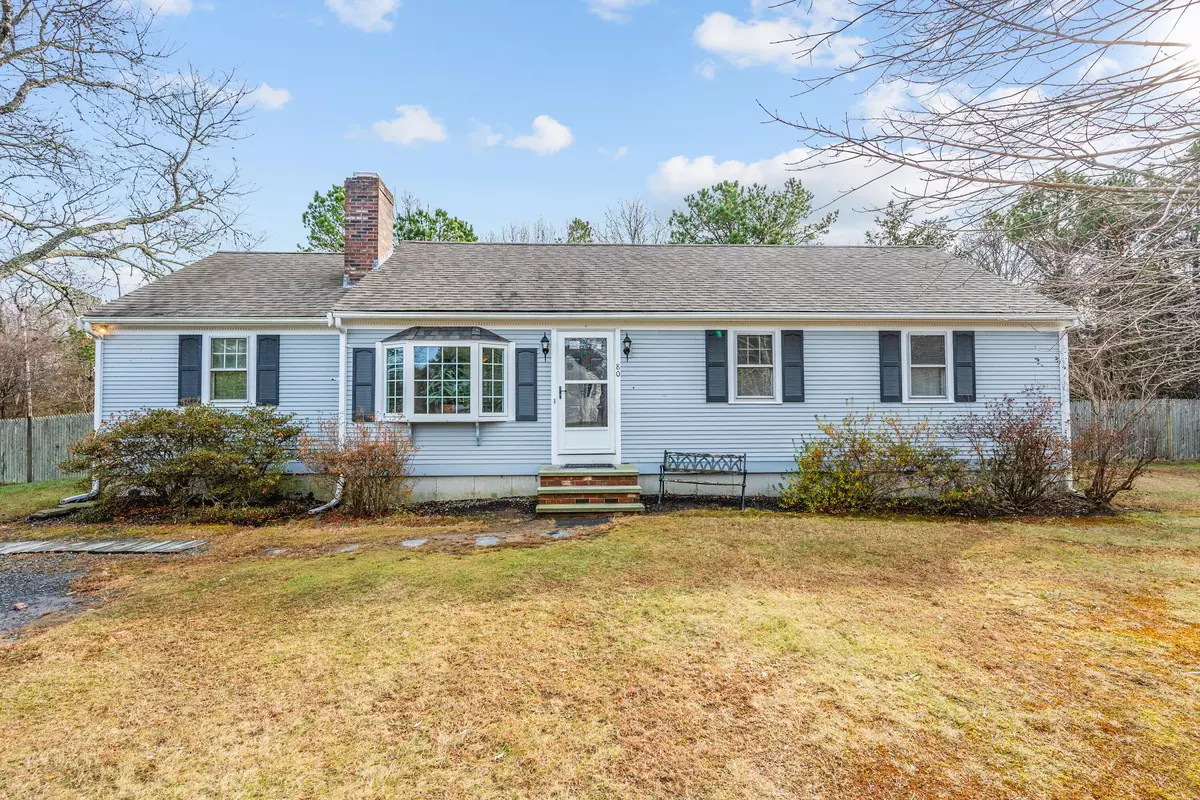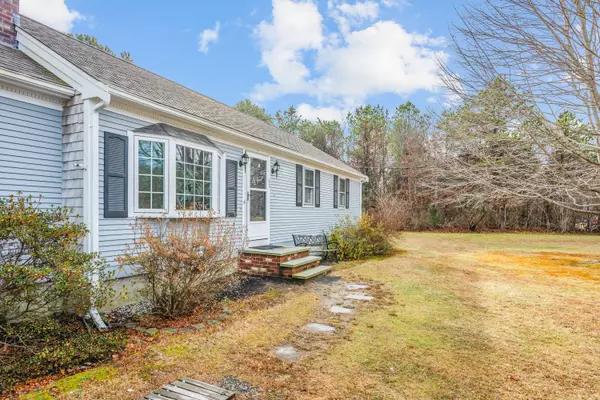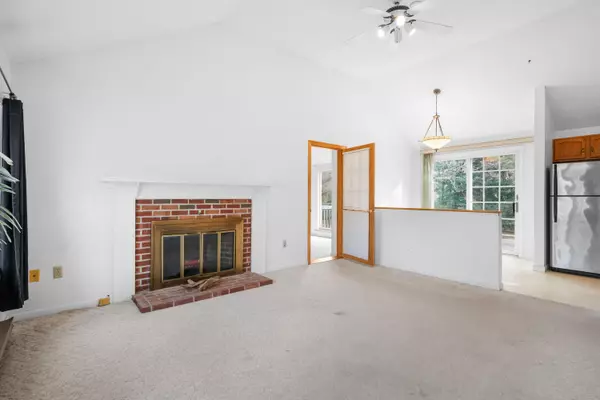$480,000
$469,000
2.3%For more information regarding the value of a property, please contact us for a free consultation.
80 Audreys Lane Marstons Mills, MA 02648
3 Beds
1 Bath
1,268 SqFt
Key Details
Sold Price $480,000
Property Type Single Family Home
Sub Type Single Family Residence
Listing Status Sold
Purchase Type For Sale
Square Footage 1,268 sqft
Price per Sqft $378
MLS Listing ID 22405798
Sold Date 01/21/25
Style Ranch
Bedrooms 3
Full Baths 1
HOA Y/N No
Abv Grd Liv Area 1,268
Year Built 1986
Annual Tax Amount $4,117
Tax Year 2024
Lot Size 0.490 Acres
Acres 0.49
Property Sub-Type Single Family Residence
Source Cape Cod & Islands API
Property Description
Here's a great opportunity you will not want to miss ~ This sweet ranch nicely set on large corner lot (.49 acres) has so much potential! Exterior has been well maintained with many improvements through the years. Interior does need work - flooring, paint, updating - but - has a super floor plan - open living, dining and kitchen with vaulted ceilings, family room and small office, 3 bedrooms, a bath and full basement that has some finished bonus spaces (not included in square footage). Out back starts with 27x14' deck that leads to a huge fenced in yard complete with garden shed. Both the yard and interior of the house have just been professionally cleaned and are ready for your projects to begin!
Location
State MA
County Barnstable
Zoning RF
Direction Wakeby Rd to Audreys Lane
Rooms
Other Rooms Outbuilding
Basement Bulkhead Access, Interior Entry, Full
Interior
Cooling None
Flooring Vinyl, Carpet
Fireplaces Number 1
Fireplace Yes
Appliance Dishwasher, Refrigerator, Electric Range, Water Heater, Electric Water Heater
Laundry Washer Hookup, Electric Dryer Hookup
Exterior
Exterior Feature Yard, Garden
Fence Fenced, Fenced Yard
View Y/N No
Roof Type Asphalt,Pitched
Street Surface Paved
Porch Deck
Garage No
Private Pool No
Building
Lot Description Corner Lot, Level, Cleared
Faces Wakeby Rd to Audreys Lane
Story 1
Foundation Poured
Sewer Private Sewer
Water Public
Level or Stories 1
Structure Type Shingle Siding
New Construction No
Schools
Elementary Schools Barnstable
Middle Schools Barnstable
High Schools Barnstable
School District Barnstable
Others
Tax ID 028085
Acceptable Financing Conventional
Distance to Beach 2 Plus
Listing Terms Conventional
Special Listing Condition None
Read Less
Want to know what your home might be worth? Contact us for a FREE valuation!

Our team is ready to help you sell your home for the highest possible price ASAP

Bought with Cape Cod Real Estate Group






