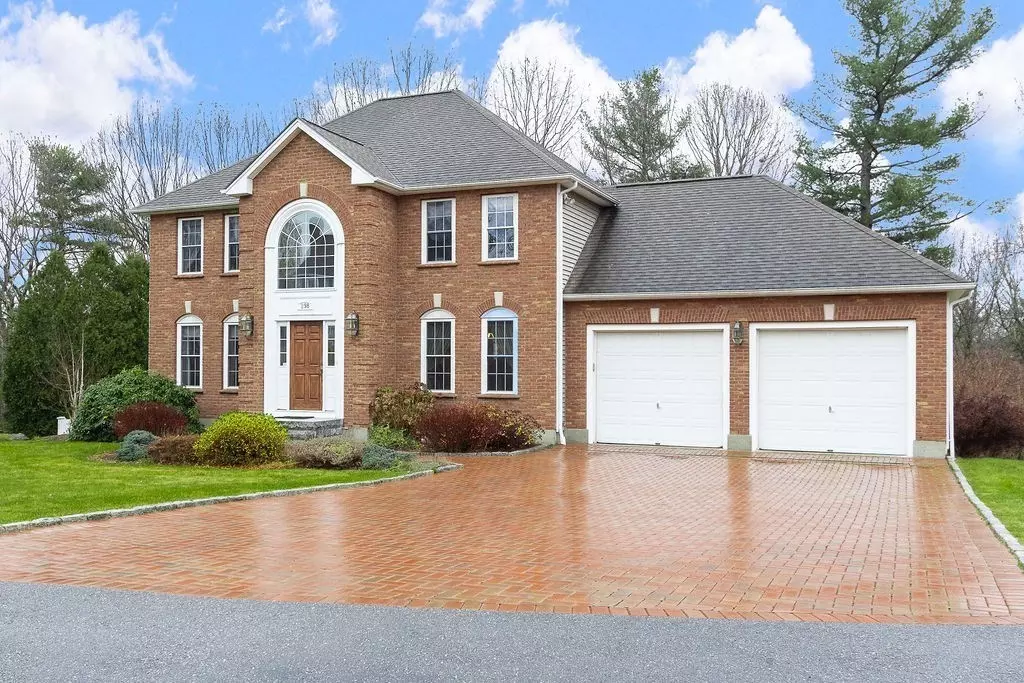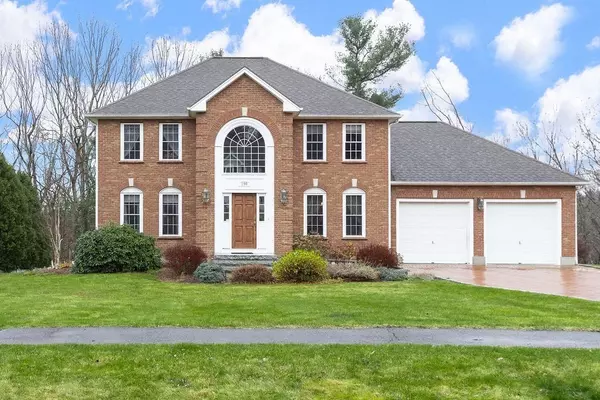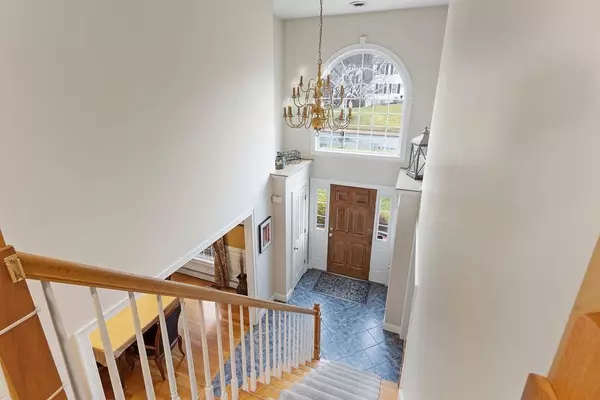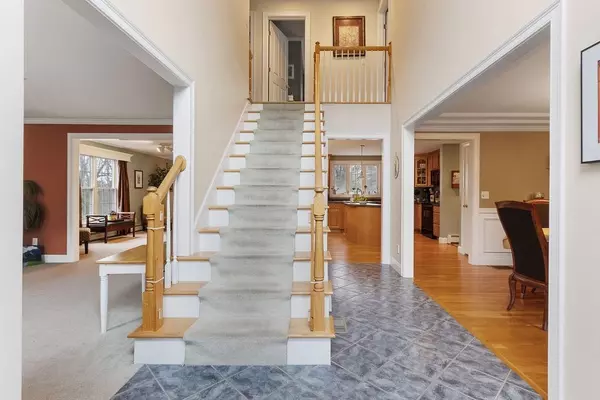$749,900
$749,900
For more information regarding the value of a property, please contact us for a free consultation.
298 Flagler Dr Holden, MA 01520
4 Beds
2.5 Baths
3,630 SqFt
Key Details
Sold Price $749,900
Property Type Single Family Home
Sub Type Single Family Residence
Listing Status Sold
Purchase Type For Sale
Square Footage 3,630 sqft
Price per Sqft $206
MLS Listing ID 73319140
Sold Date 01/28/25
Style Colonial
Bedrooms 4
Full Baths 2
Half Baths 1
HOA Y/N false
Year Built 2000
Annual Tax Amount $8,779
Tax Year 2024
Lot Size 0.460 Acres
Acres 0.46
Property Sub-Type Single Family Residence
Property Description
SOLID BRICK 4 BEDROOM 2.5 BATH COLONIAL IN CUL-DE-SAC*FULLY APPLIANCED OVERSIZED KITCHEN AREA WITH BREAKFAST ISLAND*FORMAL LIVINGROOM & DINING ROOM*SPEND THE WINTER NIGHTS RELAXING IN FRONT OF THE FIREPLACE IN THE 20x20 GREAT ROOM*OPEN 1ST FLOOR GREAT FOR ENTERTAINING*SECOND FLOOR PRIMARY BEDROOM W/FULL BATH AND ENOURMOUS WALK-IN CLOSET*THREE ADDITIONAL GOOD SIZE BEDROOMS AND COMMON FULL BATH*BONUS LOWER LEVEL WITH 31x27 FAMILY ROOM/RECREATION ROOM*SETUP WITH POOL TABLE AND BAR*2 CAR GARAGE DIRECT ENTRY*SLIDERS TO ACCESS BACK YARD*OVERSIZED DECK*CENTRAL AIR*200 AMP CB*MINUTES TO HOLDEN CENTER*COULD GO ON & ON...A MUST SEE :-)
Location
State MA
County Worcester
Zoning R20
Direction SEE GOOGLE MAPS
Rooms
Basement Full, Finished, Walk-Out Access
Primary Bedroom Level Second
Interior
Interior Features Game Room
Heating Baseboard, Oil
Cooling Central Air
Flooring Tile, Carpet, Hardwood
Fireplaces Number 1
Appliance Range, Dishwasher, Disposal, Refrigerator, Washer, Dryer
Laundry First Floor
Exterior
Exterior Feature Deck, Professional Landscaping, Fenced Yard
Garage Spaces 2.0
Fence Fenced
Community Features Shopping, Tennis Court(s), Park, Walk/Jog Trails, Golf, Bike Path, Highway Access, Public School
Utilities Available for Electric Range
Roof Type Shingle
Total Parking Spaces 8
Garage Yes
Building
Lot Description Level, Sloped
Foundation Concrete Perimeter
Sewer Public Sewer
Water Public
Architectural Style Colonial
Schools
Elementary Schools Davis Hill
Middle Schools Mountview
High Schools Wachusett
Others
Senior Community false
Read Less
Want to know what your home might be worth? Contact us for a FREE valuation!

Our team is ready to help you sell your home for the highest possible price ASAP
Bought with Steve Antonucci • RE/MAX Preferred Properties





