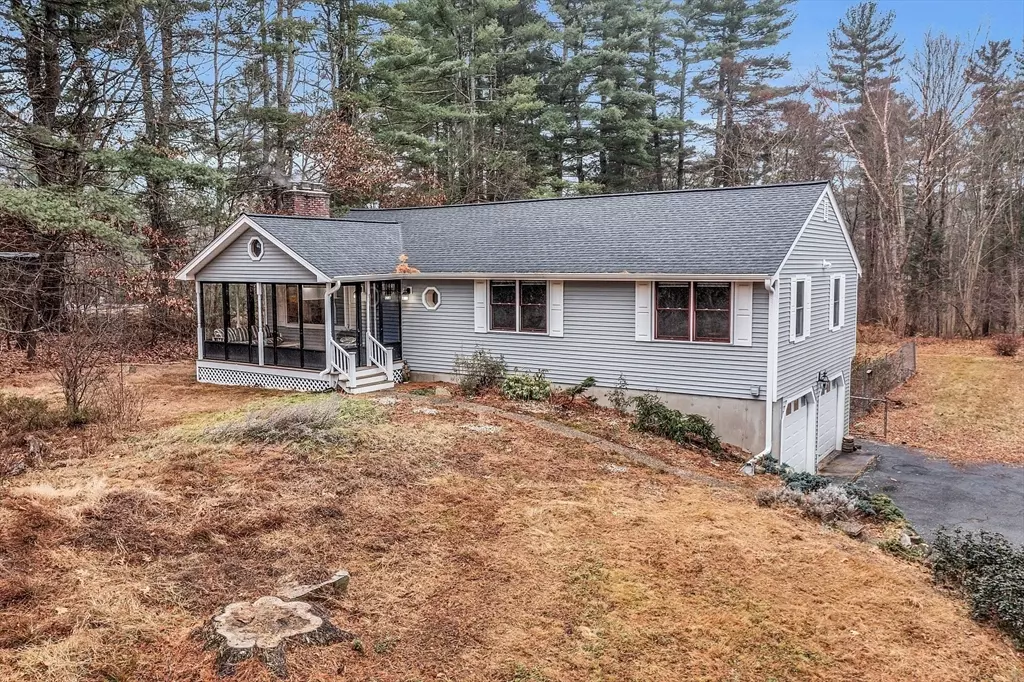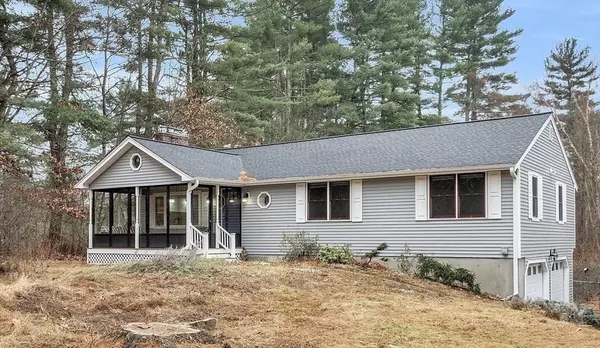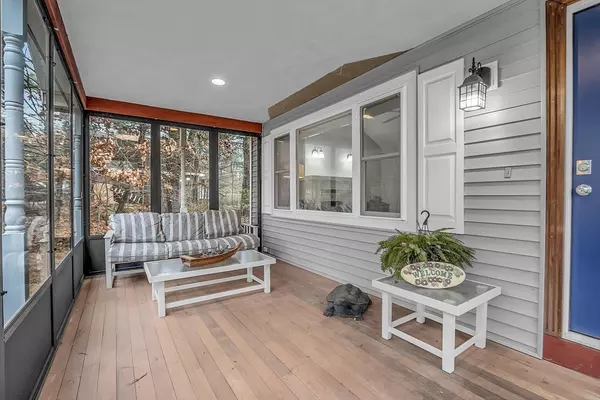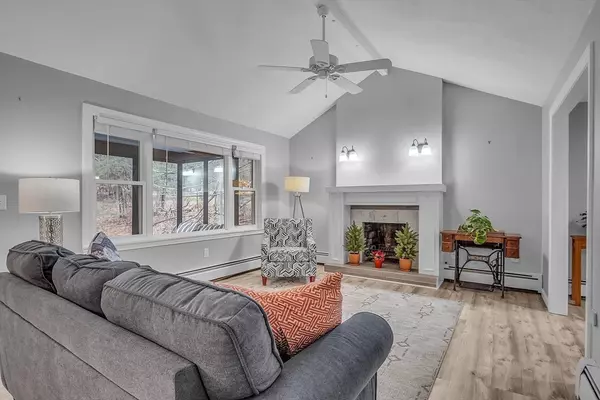$650,000
$585,000
11.1%For more information regarding the value of a property, please contact us for a free consultation.
9 Courtland Street Holliston, MA 01746
3 Beds
2 Baths
2,058 SqFt
Key Details
Sold Price $650,000
Property Type Single Family Home
Sub Type Single Family Residence
Listing Status Sold
Purchase Type For Sale
Square Footage 2,058 sqft
Price per Sqft $315
MLS Listing ID 73320364
Sold Date 02/11/25
Style Ranch
Bedrooms 3
Full Baths 2
HOA Y/N false
Year Built 1959
Annual Tax Amount $7,003
Tax Year 2024
Lot Size 2.780 Acres
Acres 2.78
Property Sub-Type Single Family Residence
Property Description
Welcome to Holliston! The Town with so much to do! This updated 3-bedroom, 2- full bath ranch sits perfectly on a DOUBLE CORNER LOT, offering the tranquility of country living with commuter convenience. Come discover a fresh, contemporary interior with brand-new finishes, vaulted ceilings, updated flooring, front AND back enclosed porches that maximize the natural light. The living room flows into an enormous kitchen, featuring stainless steel appliances and quartz counters. Three generous bedrooms, one is en suite, all with fresh paint and double closets. Two updated bathrooms. Relax and unwind in the screened porch, perfect for enjoying summer mornings or cozy evenings, such an inviting space to soak up the backyard view year-round. The partially finished walkout basement offers incredible potential for a home office, or playroom, ready for your personal touch. Outside, the perennials will come up to greet you in the Spring. Don't wait on this one!
Location
State MA
County Middlesex
Zoning 80
Direction GSP is best for navigation
Rooms
Family Room Exterior Access, Slider
Basement Full, Partially Finished, Walk-Out Access, Garage Access, Concrete
Primary Bedroom Level First
Kitchen Flooring - Laminate, Lighting - Pendant
Interior
Interior Features Sun Room, Central Vacuum, Internet Available - Unknown
Heating Baseboard, Oil
Cooling Window Unit(s)
Flooring Laminate, Vinyl / VCT
Fireplaces Number 2
Fireplaces Type Family Room, Living Room
Appliance Water Heater, Tankless Water Heater, Range, Dishwasher, Microwave, Refrigerator, Washer
Laundry Electric Dryer Hookup, Washer Hookup, Sink, In Basement
Exterior
Exterior Feature Porch - Enclosed, Porch - Screened, Covered Patio/Deck, Rain Gutters, Storage, Screens, Fenced Yard, Garden
Garage Spaces 1.0
Fence Fenced
Community Features Walk/Jog Trails, Highway Access, Public School
Utilities Available for Electric Range, for Electric Dryer, Washer Hookup
Roof Type Shingle
Total Parking Spaces 6
Garage Yes
Building
Lot Description Wooded
Foundation Concrete Perimeter
Sewer Private Sewer
Water Public
Architectural Style Ranch
Schools
Elementary Schools Miller School
Middle Schools Robert Adams
High Schools Holliston High
Others
Senior Community false
Acceptable Financing Contract
Listing Terms Contract
Read Less
Want to know what your home might be worth? Contact us for a FREE valuation!

Our team is ready to help you sell your home for the highest possible price ASAP
Bought with Erika Steele • RE/MAX Executive Realty





