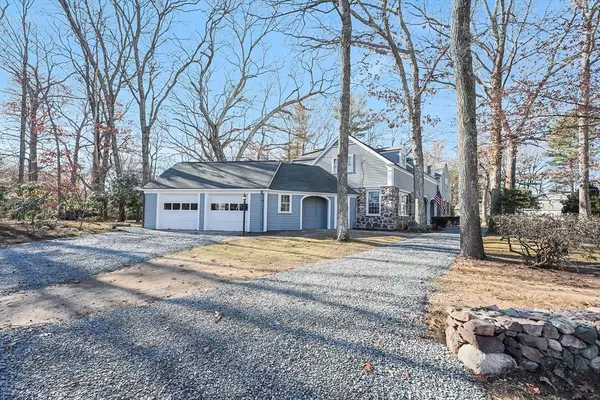$660,000
$724,900
9.0%For more information regarding the value of a property, please contact us for a free consultation.
29 Westwood Park Circle Attleboro, MA 02703
5 Beds
3 Baths
3,367 SqFt
Key Details
Sold Price $660,000
Property Type Single Family Home
Sub Type Single Family Residence
Listing Status Sold
Purchase Type For Sale
Square Footage 3,367 sqft
Price per Sqft $196
MLS Listing ID 73314293
Sold Date 02/14/25
Style Colonial
Bedrooms 5
Full Baths 2
Half Baths 2
HOA Y/N false
Year Built 1948
Annual Tax Amount $7,823
Tax Year 2024
Lot Size 0.550 Acres
Acres 0.55
Property Sub-Type Single Family Residence
Property Description
Wow! Rare 5 bedroom home is the perfect presentation of space without compromise of iconic charm and character! The exterior has just been upgraded with fresh paint, new trim, new gutters, and a BRAND NEW septic system! Interior is lined with hardwood flooring, and complimented by architectural details, get ready to raise your standard of living this holiday season and abandon the "cookie cutter!" Centered by a tastefully remodeled kitchen, overlooking both your bright sunroom and private backyard, prideful entertaining among both formal and casual spaces is achieved with ease! Ample storage is offered in your oversized 2 car garage, HUGE basement (with tremendous finishing potential) and preferred modern amenities of a mudroom, in-home office options and a set up conducive to multi-generational living. The aesthetics of this neighborhood present an unmatched classiness, and this home is one of the main reasons, with optimum commuter convenience!
Location
State MA
County Bristol
Zoning R1
Direction Please use GPS
Rooms
Family Room Beamed Ceilings, Flooring - Hardwood
Primary Bedroom Level Second
Dining Room Flooring - Hardwood, Chair Rail
Kitchen Flooring - Stone/Ceramic Tile, Countertops - Stone/Granite/Solid, Recessed Lighting, Stainless Steel Appliances
Interior
Interior Features Bathroom - Full, Bathroom
Heating Baseboard, Oil
Cooling None
Flooring Wood, Tile
Fireplaces Number 2
Fireplaces Type Family Room, Living Room
Appliance Range, Dishwasher, Refrigerator
Laundry First Floor
Exterior
Garage Spaces 2.0
Roof Type Shingle
Total Parking Spaces 10
Garage Yes
Building
Lot Description Other
Foundation Concrete Perimeter
Sewer Private Sewer
Water Public
Architectural Style Colonial
Others
Senior Community false
Read Less
Want to know what your home might be worth? Contact us for a FREE valuation!

Our team is ready to help you sell your home for the highest possible price ASAP
Bought with Julie Etter Team • Berkshire Hathaway HomeServices Evolution Properties





