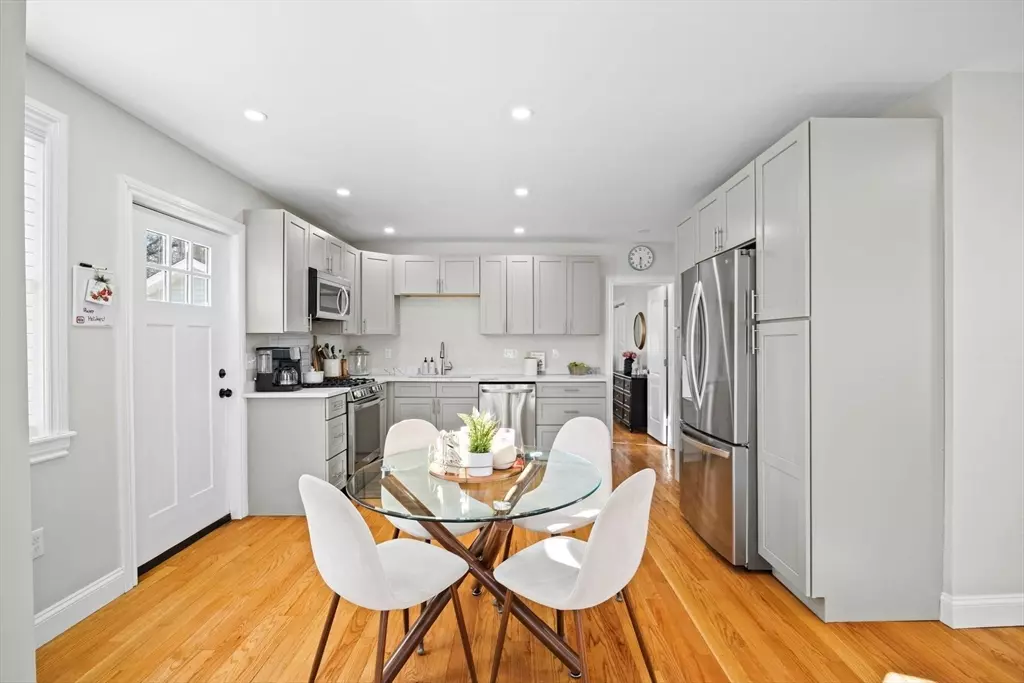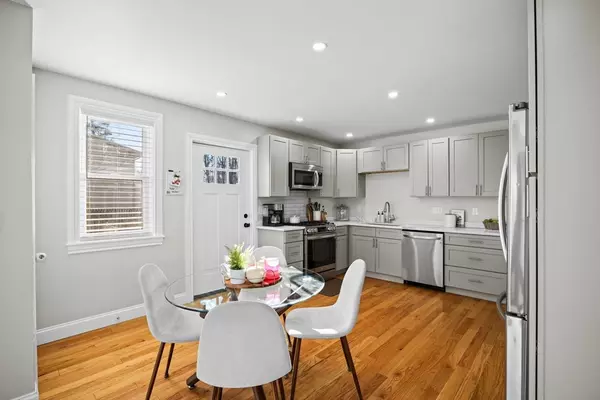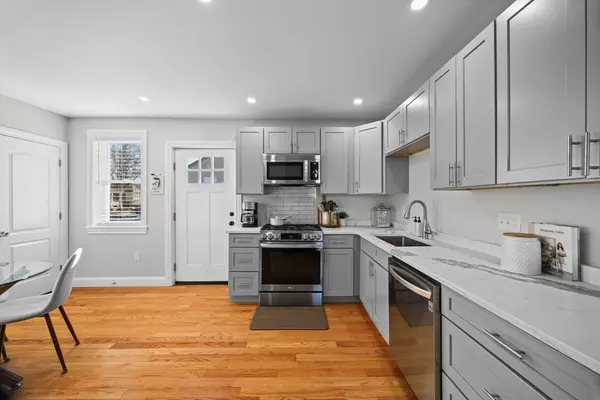$660,000
$650,000
1.5%For more information regarding the value of a property, please contact us for a free consultation.
11 Electric Ave Brockton, MA 02302
4 Beds
2 Baths
2,288 SqFt
Key Details
Sold Price $660,000
Property Type Single Family Home
Sub Type Single Family Residence
Listing Status Sold
Purchase Type For Sale
Square Footage 2,288 sqft
Price per Sqft $288
Subdivision East-Side
MLS Listing ID 73320380
Sold Date 02/21/25
Style Colonial
Bedrooms 4
Full Baths 2
HOA Y/N false
Year Built 1930
Annual Tax Amount $6,249
Tax Year 2024
Lot Size 7,405 Sqft
Acres 0.17
Property Sub-Type Single Family Residence
Property Description
This updated contemporary colonial home featuring a 4-Bedroom 2-bathroom floor plan with open concept and clean lines is the perfect blend of modern style and cozy comfort. Designed for seamless everyday living and effortless entertaining. Natural light pours into every room, creating a warm, inviting atmosphere throughout. The first-floor primary bedroom is a true retreat, offering convenience and privacy. The thoughtfully updated bathrooms feature sleek finishes, while the vast hallways and generously sized bedrooms offer personal space and tranquility. The finished basement adds even more versatility, providing additional living space for a home office, gym, or playroom. Located in a convenient neighborhood, this one-of-a-kind home is a must-see for all types of buyers.
Location
State MA
County Plymouth
Zoning R1C
Direction From 123E, turn right onto Crescent St then right onto Electric Ave.
Rooms
Family Room Flooring - Laminate
Basement Full, Finished
Primary Bedroom Level Main, First
Kitchen Bathroom - Full, Closet, Closet/Cabinets - Custom Built, Flooring - Hardwood, Dining Area, Pantry, Countertops - Upgraded, Cabinets - Upgraded, Exterior Access, Open Floorplan, Recessed Lighting, Remodeled, Stainless Steel Appliances, Gas Stove
Interior
Interior Features Home Office
Heating Natural Gas
Cooling Central Air
Flooring Wood, Carpet, Flooring - Wood
Appliance Water Heater, Range, Dishwasher, Microwave, Refrigerator, Washer, Dryer
Laundry In Basement, Gas Dryer Hookup, Washer Hookup
Exterior
Exterior Feature Porch, Rain Gutters
Garage Spaces 1.0
Community Features Public Transportation, Shopping, Pool, Park, Walk/Jog Trails, Golf, Medical Facility, Laundromat, Highway Access, House of Worship, Private School, Public School, T-Station, Other
Utilities Available for Gas Range, for Gas Dryer, Washer Hookup
Roof Type Shingle
Total Parking Spaces 2
Garage Yes
Building
Lot Description Cleared, Level
Foundation Concrete Perimeter
Sewer Public Sewer
Water Public
Architectural Style Colonial
Schools
Elementary Schools Downey
Middle Schools East Middle
High Schools Brockton
Others
Senior Community false
Acceptable Financing Other (See Remarks)
Listing Terms Other (See Remarks)
Read Less
Want to know what your home might be worth? Contact us for a FREE valuation!

Our team is ready to help you sell your home for the highest possible price ASAP
Bought with Tahina Vilme • Thumbprint Realty, LLC





