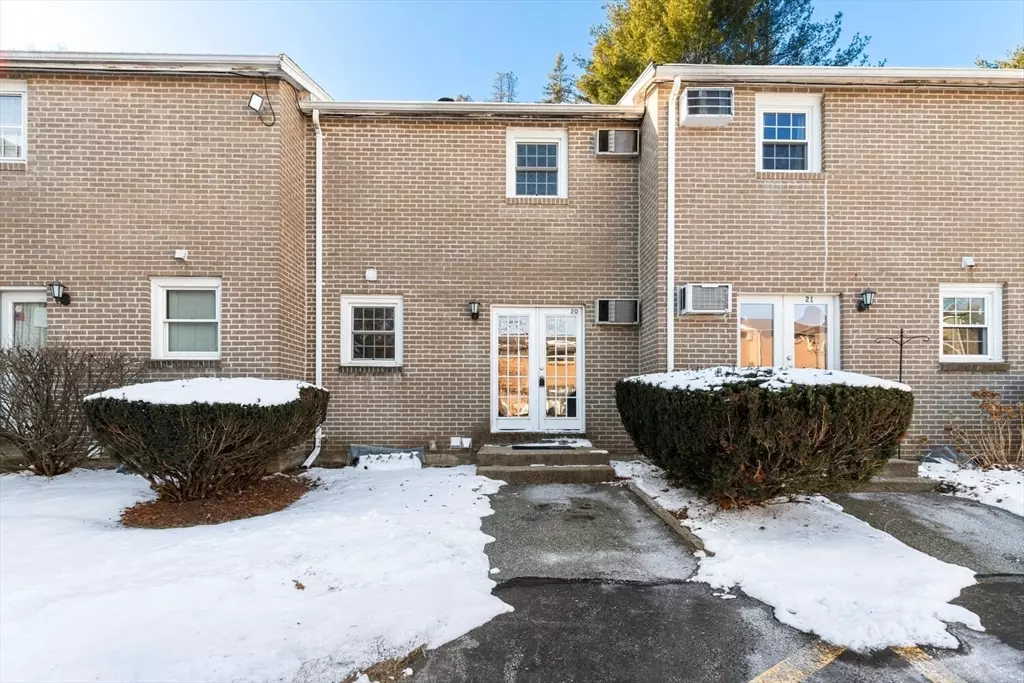$389,000
$379,000
2.6%For more information regarding the value of a property, please contact us for a free consultation.
16 Cannongate Rd #20 Tyngsborough, MA 01879
2 Beds
2.5 Baths
1,461 SqFt
Key Details
Sold Price $389,000
Property Type Condo
Sub Type Condominium
Listing Status Sold
Purchase Type For Sale
Square Footage 1,461 sqft
Price per Sqft $266
MLS Listing ID 73327117
Sold Date 02/21/25
Bedrooms 2
Full Baths 2
Half Baths 1
HOA Fees $355/mo
Year Built 1975
Annual Tax Amount $4,184
Tax Year 2024
Property Sub-Type Condominium
Property Description
Welcome to this beautifully maintained two-bedroom Townhouse style condominium. Freshly painted, with brand new carpeting this condo offers comfortable carefree living with a community inground swimming pool, a playground area and beautiful common areas. The beautiful modern eat in kitchen with white cabinets and granite countertops and a half bath, opens to the living room. With two ample sized bedrooms on the 2nd floor and tiled shower/tub, this home provides all that you will need to live comfortably. The functional and flexible layout includes a fully finished basement with a full bathroom with a large closet, extra room for storage, and either a second living room, third bedroom or home office with a fireplace, another bonus room, as well as a laundry room. An assigned parking spot is right outside your door with plenty of extra visitor parking available. Great commuter location, near tax free shopping in NH, and quick access to the highway.
Location
State MA
County Middlesex
Zoning R1
Direction Route 3, Exit 88. Westford Road to Dunstable Road, right onto Cannongate.
Rooms
Family Room Closet, Flooring - Wall to Wall Carpet, Wet Bar
Basement Y
Primary Bedroom Level Second
Kitchen Bathroom - Half, Flooring - Laminate, Stainless Steel Appliances
Interior
Interior Features Home Office
Heating Electric
Cooling Wall Unit(s)
Flooring Tile, Carpet, Laminate
Fireplaces Number 1
Fireplaces Type Family Room
Appliance Range, Dishwasher, Refrigerator, Washer, Dryer
Laundry Electric Dryer Hookup, Washer Hookup, In Basement, In Unit
Exterior
Pool Association
Community Features Pool, Park, Highway Access, Public School
Utilities Available for Electric Range, for Electric Oven, for Electric Dryer, Washer Hookup
Roof Type Shingle
Total Parking Spaces 2
Garage No
Building
Story 3
Sewer Private Sewer
Water Public
Others
Senior Community false
Acceptable Financing Contract
Listing Terms Contract
Read Less
Want to know what your home might be worth? Contact us for a FREE valuation!

Our team is ready to help you sell your home for the highest possible price ASAP
Bought with Shannon Forsythe • Century 21 Your Way





