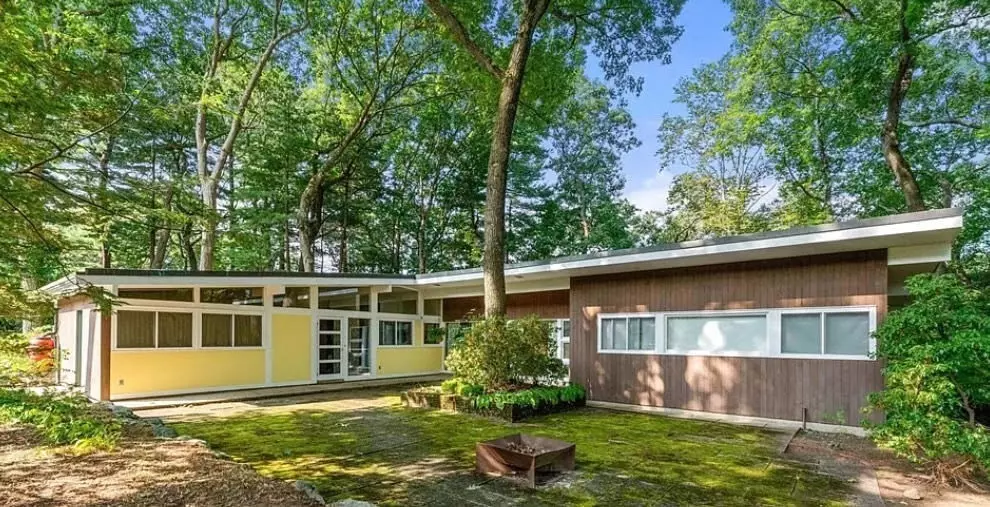$1,125,000
$1,195,000
5.9%For more information regarding the value of a property, please contact us for a free consultation.
250 Walnut Street Lynnfield, MA 01940
3 Beds
2.5 Baths
2,625 SqFt
Key Details
Sold Price $1,125,000
Property Type Single Family Home
Sub Type Single Family Residence
Listing Status Sold
Purchase Type For Sale
Square Footage 2,625 sqft
Price per Sqft $428
MLS Listing ID 73332360
Sold Date 05/09/25
Style Mid-Century Modern
Bedrooms 3
Full Baths 2
Half Baths 1
HOA Y/N false
Year Built 1958
Annual Tax Amount $9,415
Tax Year 2025
Lot Size 1.050 Acres
Acres 1.05
Property Sub-Type Single Family Residence
Property Description
Stepping into this thoughtfully preserved mid-century modern home feels like entering a living piece of design history. Every detail reflects the era's commitment to simplicity, functionality & connection to nature. Old-growth California Redwood paneling & Bruce oak parquet floors throughout the main living space, while the kitchen retains its period charm. Bedrooms showcase birch paneling, built-ins & cedar closet, and baths remains untouched w/ original Crane “Criterion” fixtures, laundry chute & spacious sliding mirror medicine cabinets. Original handcrafted woodwork throughout & versatile 3rd bedroom, designed w/ built-in partition track to create 2 spaces. Finished basement w/ cork flooring, media center & direct access patio offers additional living & entertainment space. Designed by Jan Reiner who has many homes in the National Register. A rare find for those who appreciate the integrity of classic mid-century design paired w/ enduring craftsmanship.
Location
State MA
County Essex
Zoning RES
Direction Walnut Street to Westway, first driveway on right hand side.
Rooms
Family Room Wood / Coal / Pellet Stove, Closet/Cabinets - Custom Built
Basement Full, Finished, Walk-Out Access, Interior Entry
Primary Bedroom Level Main, First
Main Level Bedrooms 3
Dining Room Closet/Cabinets - Custom Built, Flooring - Wood
Kitchen Flooring - Stone/Ceramic Tile, Dining Area, Countertops - Stone/Granite/Solid
Interior
Heating Hot Water, Radiant
Cooling Window Unit(s)
Flooring Wood, Parquet
Fireplaces Number 2
Fireplaces Type Dining Room, Family Room, Living Room
Appliance Water Heater, Range, Oven, Dishwasher, Refrigerator
Laundry In Basement
Exterior
Exterior Feature Patio, Rain Gutters, Storage, Fenced Yard
Fence Fenced
Community Features Shopping, Park, Highway Access, Public School
Utilities Available for Electric Range
Roof Type Rubber
Total Parking Spaces 6
Garage No
Building
Lot Description Corner Lot, Wooded
Foundation Concrete Perimeter
Sewer Private Sewer
Water Public
Architectural Style Mid-Century Modern
Schools
Elementary Schools Huckleberry
Middle Schools Lynnfield
High Schools Lynnfield
Others
Senior Community false
Acceptable Financing Contract
Listing Terms Contract
Read Less
Want to know what your home might be worth? Contact us for a FREE valuation!

Our team is ready to help you sell your home for the highest possible price ASAP
Bought with Christman Johnsson Group • Hammond Residential Real Estate






