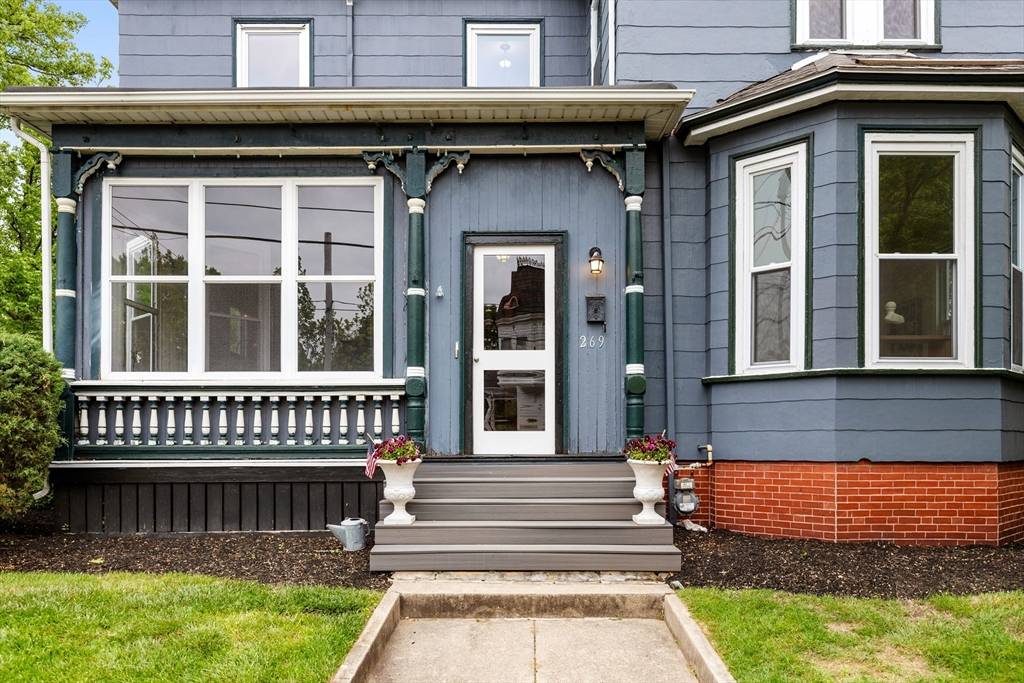$1,025,000
$999,900
2.5%For more information regarding the value of a property, please contact us for a free consultation.
269 Clifton Street Malden, MA 02148
6 Beds
2 Baths
2,712 SqFt
Key Details
Sold Price $1,025,000
Property Type Single Family Home
Sub Type Single Family Residence
Listing Status Sold
Purchase Type For Sale
Square Footage 2,712 sqft
Price per Sqft $377
MLS Listing ID 73381286
Sold Date 07/15/25
Style Victorian
Bedrooms 6
Full Baths 2
HOA Y/N false
Year Built 1850
Annual Tax Amount $8,388
Tax Year 2025
Lot Size 9,583 Sqft
Acres 0.22
Property Sub-Type Single Family Residence
Property Description
Timeless 1850 West End Victorian with lovely period details & modern updates. This charming home has soaring ceilings, tall windows, ceiling medallions, & built in cabinets to name a few of its' elegant features. Sitting on a spacious corner lot, this beauty spans over three floors with large rooms including SIX bedrooms, TWO bathrooms & a versatile floor plan. The pretty enclosed porch is an inviting entry way to the first floor that features a family room w/ gas fireplace, formal living room, dining room with pretty built in hutch & a 2022 updated eat in kitchen w/quartz counters & breakfast nook. Two separate staircases lead to FOUR spacious bedrooms, a full bathroom, & a sitting area with stunning floor to ceiling cabinetry for your linens! The third floor offers TWO more bedrooms & a bonus/playroom with new carpet. Garage, off-street parking, replacement windows, & gas heating. Close to private & public schools, Malden MBTA, downtown Malden Center, hiking at the Fells & Route 93!
Location
State MA
County Middlesex
Area West End
Zoning ResA
Direction Highland to Clifton or Summer to Clifton
Rooms
Basement Full, Unfinished
Primary Bedroom Level Second
Dining Room Closet/Cabinets - Custom Built, Flooring - Hardwood
Kitchen Ceiling Fan(s), Countertops - Stone/Granite/Solid, Breakfast Bar / Nook
Interior
Interior Features Ceiling Fan(s), Closet/Cabinets - Custom Built, Bedroom, Play Room, Sitting Room, Sun Room
Heating Hot Water
Cooling None
Flooring Wood, Carpet, Hardwood, Flooring - Wall to Wall Carpet, Flooring - Hardwood
Fireplaces Number 1
Fireplaces Type Family Room
Appliance Range, Dishwasher, Microwave, Refrigerator
Laundry In Basement
Exterior
Exterior Feature Porch - Enclosed
Garage Spaces 1.0
Community Features Public Transportation, Shopping, Pool, Tennis Court(s), Park, Walk/Jog Trails, Medical Facility, Laundromat, Bike Path, Highway Access, House of Worship, Private School, Public School, T-Station
Utilities Available for Gas Range
Roof Type Shingle
Total Parking Spaces 6
Garage Yes
Building
Foundation Stone, Brick/Mortar
Sewer Public Sewer
Water Public
Architectural Style Victorian
Others
Senior Community false
Read Less
Want to know what your home might be worth? Contact us for a FREE valuation!

Our team is ready to help you sell your home for the highest possible price ASAP
Bought with Brian R. Burke • Star Realty Inc.





