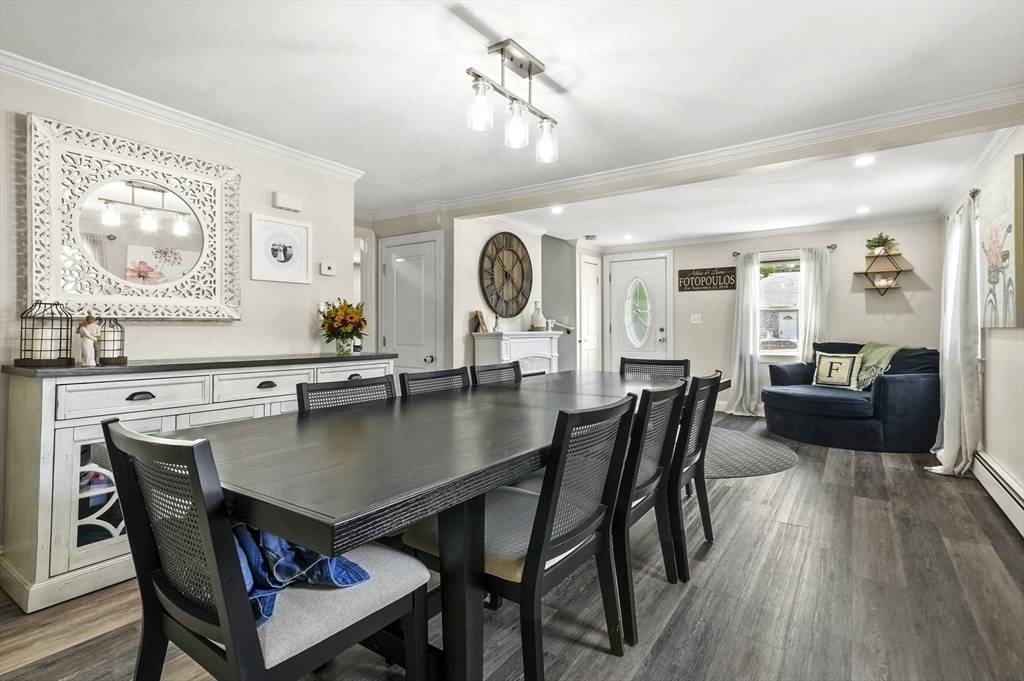$685,000
$699,900
2.1%For more information regarding the value of a property, please contact us for a free consultation.
26 Longview Way Peabody, MA 01960
4 Beds
2 Baths
1,833 SqFt
Key Details
Sold Price $685,000
Property Type Single Family Home
Sub Type Single Family Residence
Listing Status Sold
Purchase Type For Sale
Square Footage 1,833 sqft
Price per Sqft $373
MLS Listing ID 73392407
Sold Date 07/17/25
Style Colonial
Bedrooms 4
Full Baths 2
HOA Y/N false
Year Built 1941
Annual Tax Amount $5,342
Tax Year 2025
Lot Size 6,098 Sqft
Acres 0.14
Property Sub-Type Single Family Residence
Property Description
Opportunity knocks! Welcome to this beautifully maintained Colonial offering 4 bedrooms and 2 bathrooms in a sought-after Peabody neighborhood. Enter into the inviting living room that leads to a chef's kitchen, complete with stainless steel appliances, a gas cooktop, wall oven, and breakfast bar—perfect for both everyday living and entertaining. The kitchen flows seamlessly into a sunny dining area. A convenient first floor bedroom and full bath complete this floor. Upstairs, you'll find three well-sized bedrooms, including a primary suite with a walk-in closet, and a full bath conveniently located off the hallway. The finished lower level adds even more living space with a versatile recreation room ideal for a home gym or media room. Enjoy the convenience of nearby restaurants, shopping, and major commuter routes. Don't miss this move-in ready gem!
Location
State MA
County Essex
Zoning R1A
Direction Lynn St to Longview Way
Rooms
Basement Full, Partially Finished, Interior Entry, Bulkhead, Concrete
Primary Bedroom Level Second
Dining Room Flooring - Vinyl, Exterior Access, Open Floorplan, Recessed Lighting
Kitchen Flooring - Stone/Ceramic Tile, Countertops - Stone/Granite/Solid, Breakfast Bar / Nook, Exterior Access, Open Floorplan, Recessed Lighting, Stainless Steel Appliances, Gas Stove
Interior
Heating Baseboard, Steam, Natural Gas
Cooling None
Flooring Tile, Vinyl, Concrete, Hardwood
Appliance Gas Water Heater, Tankless Water Heater
Laundry Electric Dryer Hookup, Washer Hookup
Exterior
Exterior Feature Patio, Rain Gutters, Storage, Fenced Yard
Fence Fenced
Community Features Public Transportation, Shopping, Walk/Jog Trails, Golf, Highway Access, House of Worship, Public School, Other
Utilities Available for Gas Range, for Electric Dryer, Washer Hookup
Roof Type Shingle
Total Parking Spaces 5
Garage No
Building
Foundation Stone
Sewer Public Sewer
Water Public
Architectural Style Colonial
Others
Senior Community false
Read Less
Want to know what your home might be worth? Contact us for a FREE valuation!

Our team is ready to help you sell your home for the highest possible price ASAP
Bought with Candice Pagliarulo Hodgson • Lyv Realty





