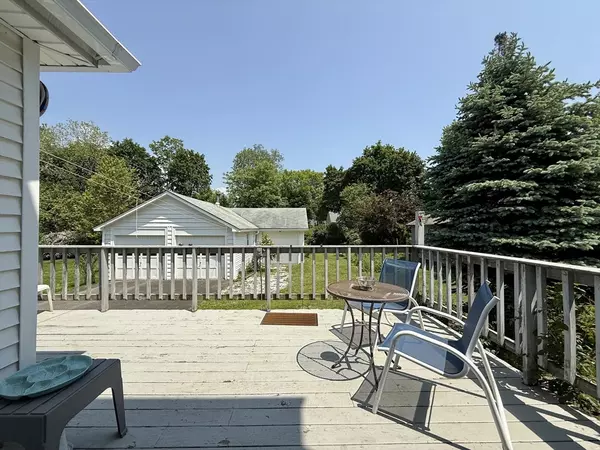$375,000
$385,000
2.6%For more information regarding the value of a property, please contact us for a free consultation.
65 Haywood St Greenfield, MA 01301
3 Beds
1.5 Baths
1,557 SqFt
Key Details
Sold Price $375,000
Property Type Single Family Home
Sub Type Single Family Residence
Listing Status Sold
Purchase Type For Sale
Square Footage 1,557 sqft
Price per Sqft $240
MLS Listing ID 73387724
Sold Date 07/28/25
Bedrooms 3
Full Baths 1
Half Baths 1
HOA Y/N false
Year Built 1927
Annual Tax Amount $4,951
Tax Year 2025
Lot Size 0.280 Acres
Acres 0.28
Property Sub-Type Single Family Residence
Property Description
Greenfield Classic boasts warmth of hardwood floors and woodworks, fireplaced living room with sunporch on the east side to sip your morning coffee, elegant entry hall, flowing circular layout, kitchen breakfast nook, 3 large bedrooms and 1.5 bathrooms. Born in 1927, homes of this era are sturdy, architecturally pleasing and live well. Current owner has been a good steward - systems and maintenance are up to date, including a high efficiency Lochinvar boiler - just move in and enjoy. Outside offers a lovely back deck, deep yard and an amazing garage. There is a traditional 2 car garage, with an addition which can store up to 3 more vehicles - it is heated and insulated. So if you have need of extra storage, hobby space, a home-based business, or some other creative use, don't overlook the unique opportunity this extra building offers. Bonus: watch the fireworks from Poet's Seat right from home!
Location
State MA
County Franklin
Zoning RA
Direction Federal Street, to Haywood - 2/3's way to High Street on left
Rooms
Basement Full, Interior Entry, Bulkhead
Primary Bedroom Level Second
Dining Room Flooring - Hardwood, Deck - Exterior, Exterior Access
Kitchen Flooring - Vinyl, Breakfast Bar / Nook
Interior
Interior Features Walk-up Attic, Internet Available - Broadband
Heating Baseboard, Natural Gas
Cooling None
Fireplaces Number 1
Fireplaces Type Living Room
Appliance Water Heater, Range, Dishwasher, Refrigerator, Washer, Dryer
Laundry In Basement, Electric Dryer Hookup, Washer Hookup
Exterior
Exterior Feature Deck - Wood, City View(s)
Garage Spaces 3.0
Community Features Sidewalks
Utilities Available for Electric Range, for Electric Oven, for Electric Dryer, Washer Hookup
View Y/N Yes
View City View(s), City
Roof Type Shingle
Total Parking Spaces 2
Garage Yes
Building
Lot Description Level
Foundation Stone
Sewer Public Sewer
Water Public
Schools
Elementary Schools Varies
Middle Schools Gms
High Schools Ghs
Others
Senior Community false
Read Less
Want to know what your home might be worth? Contact us for a FREE valuation!

Our team is ready to help you sell your home for the highest possible price ASAP
Bought with Kim Raczka • 5 College REALTORS® Northampton





