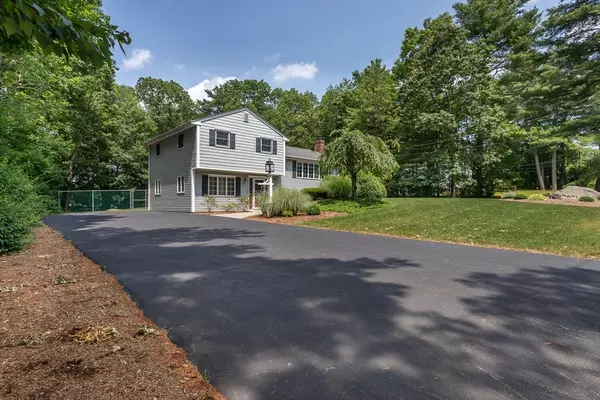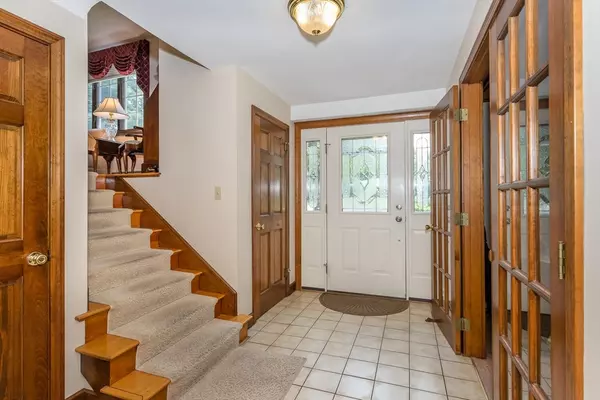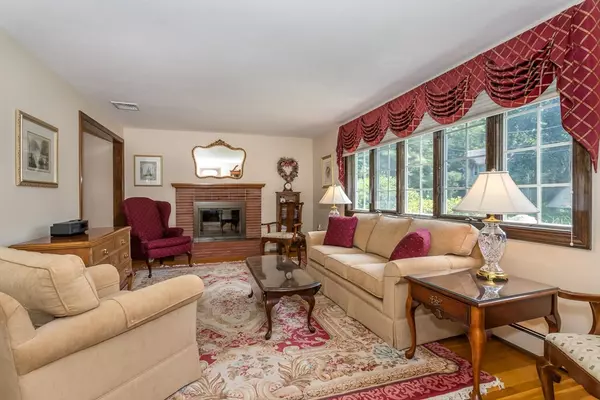$695,000
$694,900
For more information regarding the value of a property, please contact us for a free consultation.
8 Walnut Street Foxboro, MA 02035
3 Beds
2 Baths
2,100 SqFt
Key Details
Sold Price $695,000
Property Type Single Family Home
Sub Type Single Family Residence
Listing Status Sold
Purchase Type For Sale
Square Footage 2,100 sqft
Price per Sqft $330
MLS Listing ID 73396434
Sold Date 08/11/25
Bedrooms 3
Full Baths 2
HOA Y/N false
Year Built 1964
Annual Tax Amount $7,673
Tax Year 2025
Lot Size 0.460 Acres
Acres 0.46
Property Sub-Type Single Family Residence
Property Description
LOVE this HOME from the second you set foot inside! SO. MUCH. SPACE. Multi Levels for you to enjoy and share... Enter right in to the HUGE BONUS ROOM (Playroom? Office? Home Gym? Extra Bedroom?) with adjacent CONVENIENT FULL BATH; easy access to your PRIVATE YARD. The MAIN LEVEL welcomes you to a LIVING ROOM, DINING AREA, EAT-IN KITCHEN (think QUARTZ and STAINLESS) with a SUNROOM or SECOND LIVING ROOM in which to RELAX and UNWIND. Retreat to one of your 3 GENEROUS BEDROOMS and ANOTHER FULL BATH. LOWER LEVEL provides the PERFECT SPACE for your LAUNDRY CENTER, HOME GYM, HE/SHE CAVE... Meticulously Maintained from Top to Bottom: 3 years old: Weil McLain Heating System, Hot Water Heater. 30-Year Shingle Roof, Recessed Lighting, AC, Ceiling Fans, Irrigation System. Large enough for everyone.. FALL IN LOVE.. All Over Again! **Showings to start at Open Houses: Saturday 6/28 and Sunday 6/29 from 11-1 each day. Offers due Monday 6/30 by 5PM**
Location
State MA
County Norfolk
Zoning Res
Direction South Street to Walnut Street
Rooms
Basement Finished
Primary Bedroom Level Third
Dining Room Flooring - Hardwood
Kitchen Flooring - Stone/Ceramic Tile, Countertops - Stone/Granite/Solid, Stainless Steel Appliances, Lighting - Pendant, Pocket Door
Interior
Interior Features Ceiling Fan(s), Recessed Lighting, Bonus Room, Sun Room, Walk-up Attic
Heating Baseboard, Oil
Cooling Central Air
Flooring Tile, Hardwood, Flooring - Wall to Wall Carpet, Flooring - Hardwood
Fireplaces Number 1
Fireplaces Type Living Room
Appliance Water Heater, Range, Dishwasher, Microwave, Refrigerator, Washer, Dryer
Laundry Flooring - Stone/Ceramic Tile, In Basement, Electric Dryer Hookup
Exterior
Exterior Feature Rain Gutters, Storage, Professional Landscaping, Sprinkler System
Community Features Shopping, Tennis Court(s), Walk/Jog Trails, Medical Facility, Laundromat, House of Worship, Public School
Utilities Available for Electric Range, for Electric Dryer
Roof Type Shingle
Total Parking Spaces 6
Garage No
Building
Lot Description Level
Foundation Concrete Perimeter
Sewer Private Sewer
Water Public
Others
Senior Community false
Acceptable Financing Contract
Listing Terms Contract
Read Less
Want to know what your home might be worth? Contact us for a FREE valuation!

Our team is ready to help you sell your home for the highest possible price ASAP
Bought with Joselin Malkhasian • Lamacchia Realty, Inc.





