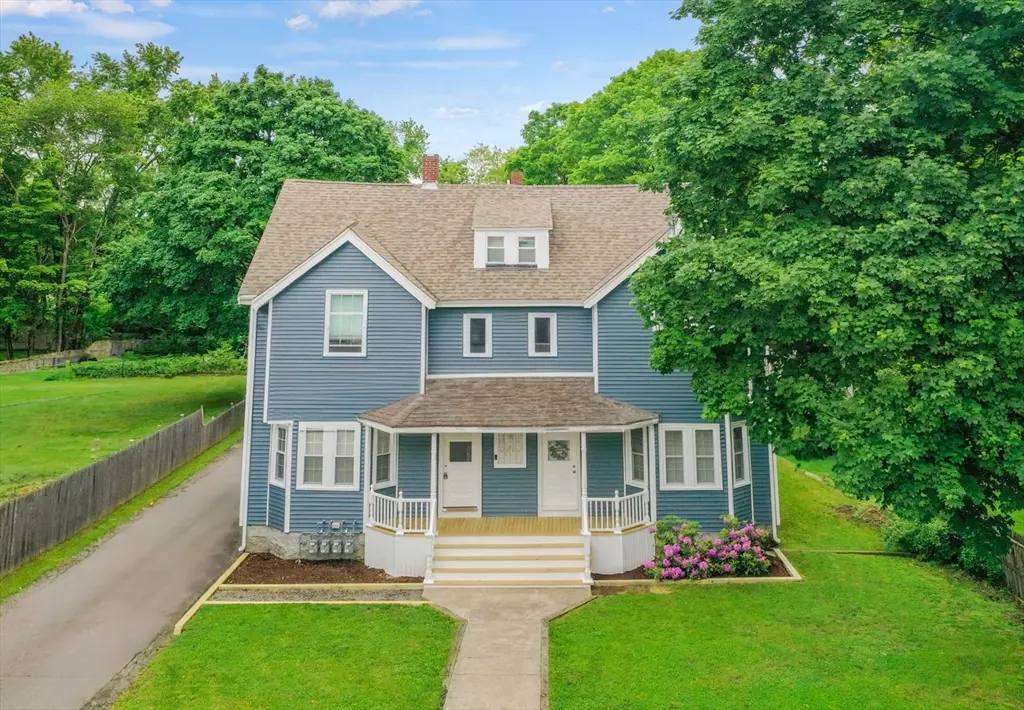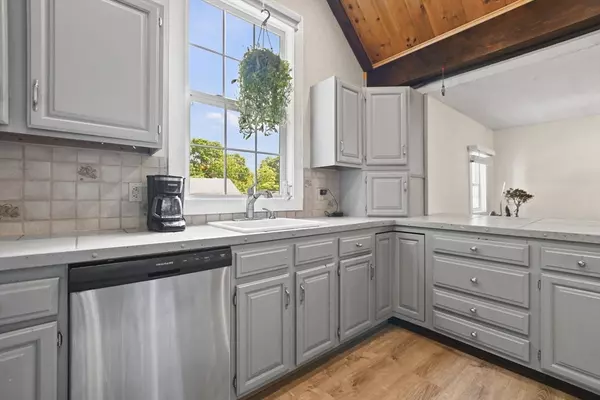$1,300,000
$1,299,000
0.1%For more information regarding the value of a property, please contact us for a free consultation.
41-43 Sherman Street Foxboro, MA 02035
7 Beds
5 Baths
4,130 SqFt
Key Details
Sold Price $1,300,000
Property Type Multi-Family
Sub Type 4 Family
Listing Status Sold
Purchase Type For Sale
Square Footage 4,130 sqft
Price per Sqft $314
MLS Listing ID 73391456
Sold Date 08/11/25
Bedrooms 7
Full Baths 5
Year Built 1945
Annual Tax Amount $11,824
Tax Year 2025
Lot Size 1.110 Acres
Acres 1.11
Property Sub-Type 4 Family
Property Description
Attention Investors, Developers & Multigenerational Owner-Occupants: This meticulously maintained 4-unit home offers immediate income potential with long-term flexibility on an oversized 1.1-acre lot just minutes from Gillette Stadium, the commuter rail to Boston/Acela to NY, and the 95/495 split. Thoughtfully renovated and available for the first time in nearly two decades, each unit is separately metered and features an attractive mix of updated finishes. Recent improvements include roof, windows, gutters, and siding for added peace of mind. With 12 off-street parking spots, an expansive yard and separate pet-friendly enclosure, there's exceptional flexibility for living, leasing, or potentially expanding. Whether you're diversifying your portfolio, offsetting costs as an owner-occupant, or unlocking the development potential of this oversized lot, this is a rare opportunity to own a turnkey asset where neighborhood charm meets lasting value.
Location
State MA
County Norfolk
Zoning R15
Direction Central to Leonard to Sherman
Interior
Interior Features Laundry Room, Walk-In Closet(s), Living Room, Kitchen, Dining Room
Flooring Tile, Carpet, Hardwood
Appliance ENERGY STAR Qualified Refrigerator, ENERGY STAR Qualified Dishwasher, Oven
Laundry Washer & Dryer Hookup
Exterior
Exterior Feature Balcony/Deck, Balcony, Rain Gutters, Other
Fence Fenced/Enclosed, Fenced
Pool Above Ground
Community Features Public Transportation, Shopping, Pool, Tennis Court(s), Park, Walk/Jog Trails, Stable(s), Golf, Medical Facility, Laundromat, Bike Path, Conservation Area, Highway Access, House of Worship, Private School, Public School, T-Station
Roof Type Shingle
Total Parking Spaces 12
Garage No
Building
Lot Description Cleared
Story 6
Foundation Concrete Perimeter
Sewer Public Sewer
Water Public
Schools
Elementary Schools Igo
Middle Schools Ahern
High Schools Fhs
Others
Senior Community false
Acceptable Financing Contract
Listing Terms Contract
Read Less
Want to know what your home might be worth? Contact us for a FREE valuation!

Our team is ready to help you sell your home for the highest possible price ASAP
Bought with Regina Hunter • RE/MAX Synergy





