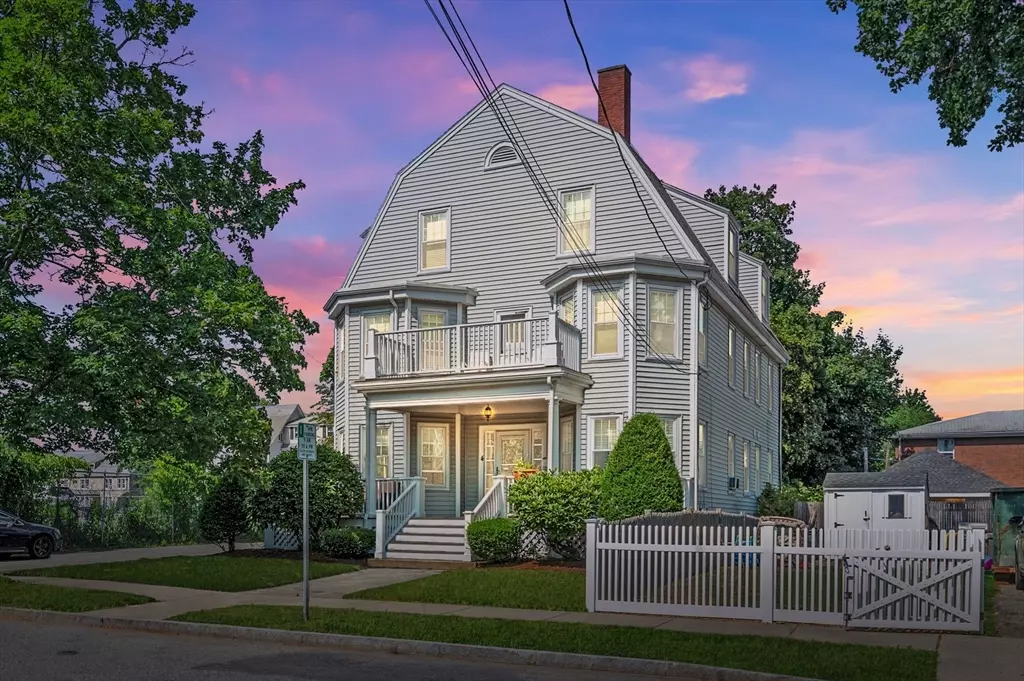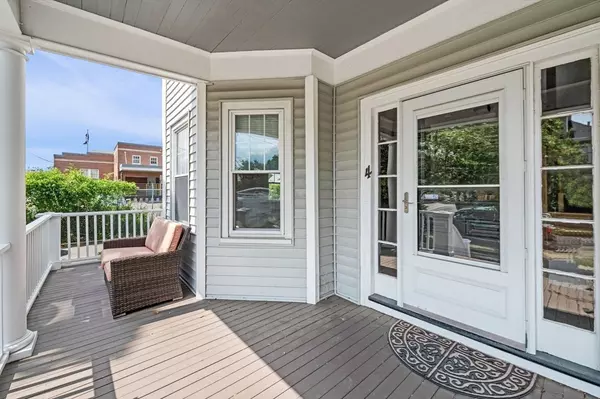$520,000
$524,900
0.9%For more information regarding the value of a property, please contact us for a free consultation.
4 Alden St #1 Danvers, MA 01923
2 Beds
1.5 Baths
1,302 SqFt
Key Details
Sold Price $520,000
Property Type Condo
Sub Type Condominium
Listing Status Sold
Purchase Type For Sale
Square Footage 1,302 sqft
Price per Sqft $399
MLS Listing ID 73408611
Sold Date 08/29/25
Bedrooms 2
Full Baths 1
Half Baths 1
HOA Fees $327/mo
Year Built 1900
Annual Tax Amount $4,500
Tax Year 2025
Property Sub-Type Condominium
Property Description
Presenting 4 Alden Street- Unit 1, a lovely 1st floor condo located in the heart of Danvers. This light & airy home features 1300 square feet with two spacious bedrooms and one and a half baths. An additional bonus room would make a perfect home office, workout room or nursery. Incredibly convenient to downtown shopping & restaurants. This home offers a perfect mix of modern amenities and historic charming detail - featuring two decorative fireplaces, crown molding and custom built-in. The spacious and updated kitchen boasts upgraded appliances and gas range with double oven w/ half bath just off the kitchen with in unit laundry. The beautiful and welcoming front porch is perfect for enjoying a morning coffee or evening glass of wine, and wonderful back yard is ideal for grilling and gardening. Two car parking, pet friendly, basement storage & a well-run association round out this incredible opportunity. Nothing to do but move in!
Location
State MA
County Essex
Zoning R1
Direction Conant to Alden
Rooms
Basement Y
Primary Bedroom Level First
Dining Room Flooring - Hardwood, Lighting - Pendant, Crown Molding
Kitchen Ceiling Fan(s), Flooring - Stone/Ceramic Tile, Recessed Lighting
Interior
Interior Features Office
Heating Steam, Natural Gas, Fireplace(s)
Cooling Window Unit(s)
Flooring Wood, Tile, Flooring - Hardwood
Fireplaces Number 2
Fireplaces Type Dining Room
Appliance Range, Dishwasher, Disposal, Refrigerator, Washer, Dryer
Laundry Bathroom - Half, Flooring - Stone/Ceramic Tile, First Floor, In Unit, Electric Dryer Hookup, Washer Hookup
Exterior
Exterior Feature Porch
Community Features Public Transportation, Shopping, Park, Walk/Jog Trails, Laundromat, Highway Access, House of Worship, Public School
Utilities Available for Gas Range, for Electric Dryer, Washer Hookup
Roof Type Shingle
Total Parking Spaces 2
Garage No
Building
Story 1
Sewer Public Sewer
Water Public
Others
Pets Allowed Yes
Senior Community false
Read Less
Want to know what your home might be worth? Contact us for a FREE valuation!

Our team is ready to help you sell your home for the highest possible price ASAP
Bought with Sherwood & Company Team • Compass





