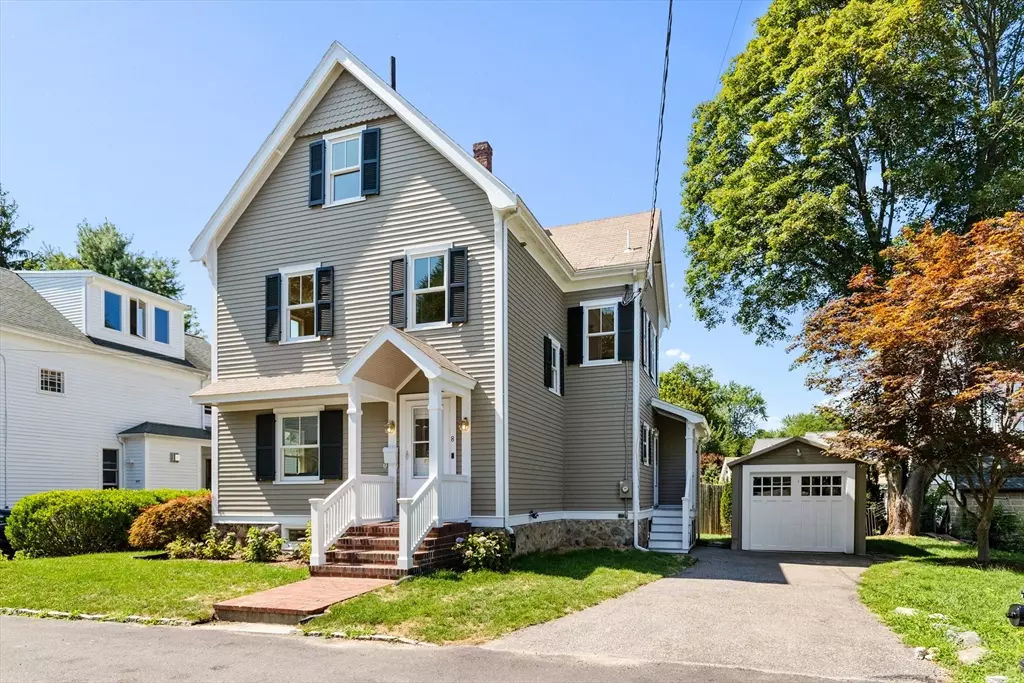$1,750,000
$1,675,000
4.5%For more information regarding the value of a property, please contact us for a free consultation.
8 Jackson Ct Lexington, MA 02421
5 Beds
2.5 Baths
2,920 SqFt
Key Details
Sold Price $1,750,000
Property Type Single Family Home
Sub Type Single Family Residence
Listing Status Sold
Purchase Type For Sale
Square Footage 2,920 sqft
Price per Sqft $599
Subdivision Lexington Center
MLS Listing ID 73416887
Sold Date 09/05/25
Style Colonial
Bedrooms 5
Full Baths 2
Half Baths 1
HOA Y/N false
Year Built 1885
Annual Tax Amount $17,954
Tax Year 2025
Lot Size 5,662 Sqft
Acres 0.13
Property Sub-Type Single Family Residence
Property Description
DREAMS DO COME TRUE! Enjoy a short stroll to Lexington's most sought-after amenities from this peaceful enclave, ideally located in the heart of Town Center. The exterior features oversized replacement windows, a one-car garage with an electric door opener, and stunning curb appeal with vibrant hydrangeas and a Japanese Maple. Inside, freshly painted walls and high ceilings create an inviting, sun-filled atmosphere. The updated family bath is impressive, while the newer primary bath boasts a marble shower, along with a dressing room and custom built-ins, adding both functionality and charm. The light-filled kitchen includes a center island, a breakfast area, a gas cooktop, and plenty of updated cabinets and pantry space. The step-down family room is spacious, with high ceilings, a ceiling fan, and a cozy gas fireplace. Circular floor plan invites effortless flow and creates the ideal setting for holiday gatherings and a carefree lifestyle.
Location
State MA
County Middlesex
Zoning RS
Direction Mass Ave to Parker St to Jackson Ct. #8 is the last house on the left.
Rooms
Family Room Ceiling Fan(s), Flooring - Hardwood, Recessed Lighting
Basement Full, Interior Entry, Bulkhead, Concrete
Primary Bedroom Level Second
Dining Room Closet/Cabinets - Custom Built, Flooring - Hardwood, Lighting - Overhead
Kitchen Skylight, Flooring - Hardwood, Dining Area, Countertops - Stone/Granite/Solid, Kitchen Island, Cabinets - Upgraded, Exterior Access, Recessed Lighting, Lighting - Pendant
Interior
Interior Features Closet, Recessed Lighting, Entrance Foyer, Office, Play Room, Internet Available - Unknown
Heating Forced Air, Natural Gas
Cooling Central Air
Flooring Wood, Tile, Flooring - Hardwood, Flooring - Wall to Wall Carpet
Fireplaces Number 1
Fireplaces Type Family Room
Appliance Water Heater, Range, Oven, Dishwasher, Refrigerator, Washer, Dryer
Laundry Flooring - Hardwood, Second Floor
Exterior
Exterior Feature Rain Gutters, Professional Landscaping, Screens, Garden
Garage Spaces 1.0
Community Features Public Transportation, Shopping, Pool, Park, Walk/Jog Trails, Golf, Bike Path, Conservation Area, Sidewalks
Utilities Available for Gas Range, for Electric Oven
Roof Type Shingle
Total Parking Spaces 4
Garage Yes
Building
Lot Description Level
Foundation Stone
Sewer Public Sewer
Water Public
Architectural Style Colonial
Schools
High Schools Lhs
Others
Senior Community false
Acceptable Financing Contract
Listing Terms Contract
Read Less
Want to know what your home might be worth? Contact us for a FREE valuation!

Our team is ready to help you sell your home for the highest possible price ASAP
Bought with Trevor Wissink Adams • Real Broker MA, LLC






