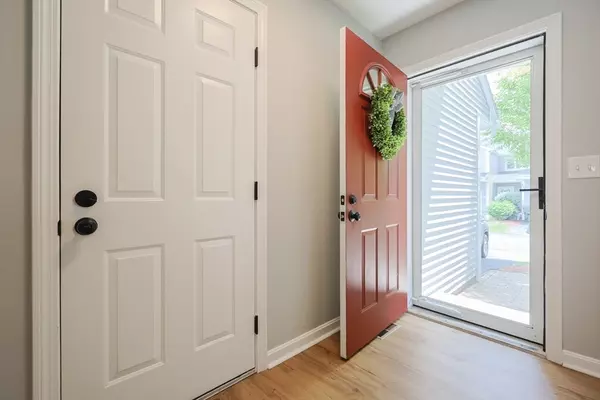$580,000
$580,000
For more information regarding the value of a property, please contact us for a free consultation.
703 Treasure Island Rd #703 Webster, MA 01570
2 Beds
2.5 Baths
1,894 SqFt
Key Details
Sold Price $580,000
Property Type Condo
Sub Type Condominium
Listing Status Sold
Purchase Type For Sale
Square Footage 1,894 sqft
Price per Sqft $306
MLS Listing ID 73399784
Sold Date 09/19/25
Bedrooms 2
Full Baths 2
Half Baths 1
HOA Fees $555/mo
Year Built 1992
Annual Tax Amount $5,838
Tax Year 2025
Property Sub-Type Condominium
Property Description
Live the lakefront lifestyle in this stunning, fully remodeled (2023) townhouse in the highly sought-after Treasure Island complex on Webster Lake. Offering 1,894 sq. ft., this turn-key home combines modern design and comfort. The open-concept layout includes a bright living/dining area and a stylish kitchen with SS appliances, quartz countertops, and tile backsplash. Enjoy natural light from the bay window and sliding glass door leading to a private deck. Upstairs: two spacious bedrooms, including a primary suite with walk-in closet and full bath. The finished walkout lower level features a fireplace, patio access, and half bath. Attached garage, private drive, and ample guest parking. Includes 2 deeded boat slips (E-08 & E-09) and access to a private association beach. Prime location near I-395, shopping, dining, and recreation. Perfect for year-round living or a weekend getaway. Don't miss this rare chance to own a slice of paradise—schedule your private showing today!
Location
State MA
County Worcester
Zoning R
Direction Union Point Rd. to Treasure Island
Rooms
Family Room Bathroom - Half, Flooring - Vinyl, Cable Hookup, Exterior Access, Recessed Lighting, Slider
Basement Y
Primary Bedroom Level Third
Dining Room Flooring - Vinyl, Slider, Lighting - Pendant
Kitchen Flooring - Vinyl, Dining Area, Pantry, Countertops - Stone/Granite/Solid, Open Floorplan, Recessed Lighting, Stainless Steel Appliances
Interior
Interior Features Closet, Entrance Foyer
Heating Forced Air, Natural Gas
Cooling Central Air
Flooring Tile, Vinyl, Carpet
Fireplaces Number 1
Fireplaces Type Family Room
Appliance Range, Dishwasher, Microwave, Refrigerator, Vacuum System - Rough-in, Plumbed For Ice Maker
Laundry Electric Dryer Hookup, Washer Hookup, Third Floor, In Unit
Exterior
Exterior Feature Deck, Deck - Composite, Patio, Covered Patio/Deck, Screens, Rain Gutters, Professional Landscaping
Garage Spaces 1.0
Pool Association, In Ground
Community Features Shopping, Park, Walk/Jog Trails, Golf, Medical Facility, Highway Access, House of Worship, Marina, Public School
Utilities Available for Electric Range, for Electric Dryer, Washer Hookup, Icemaker Connection
Waterfront Description Lake/Pond,Direct Access,Walk to,0 to 1/10 Mile To Beach,Beach Ownership(Association)
Roof Type Shingle
Total Parking Spaces 2
Garage Yes
Building
Story 3
Sewer Public Sewer
Water Public
Others
Pets Allowed Yes
Senior Community false
Acceptable Financing Contract
Listing Terms Contract
Read Less
Want to know what your home might be worth? Contact us for a FREE valuation!

Our team is ready to help you sell your home for the highest possible price ASAP
Bought with Mary Caponigro • Keller Williams Elite






