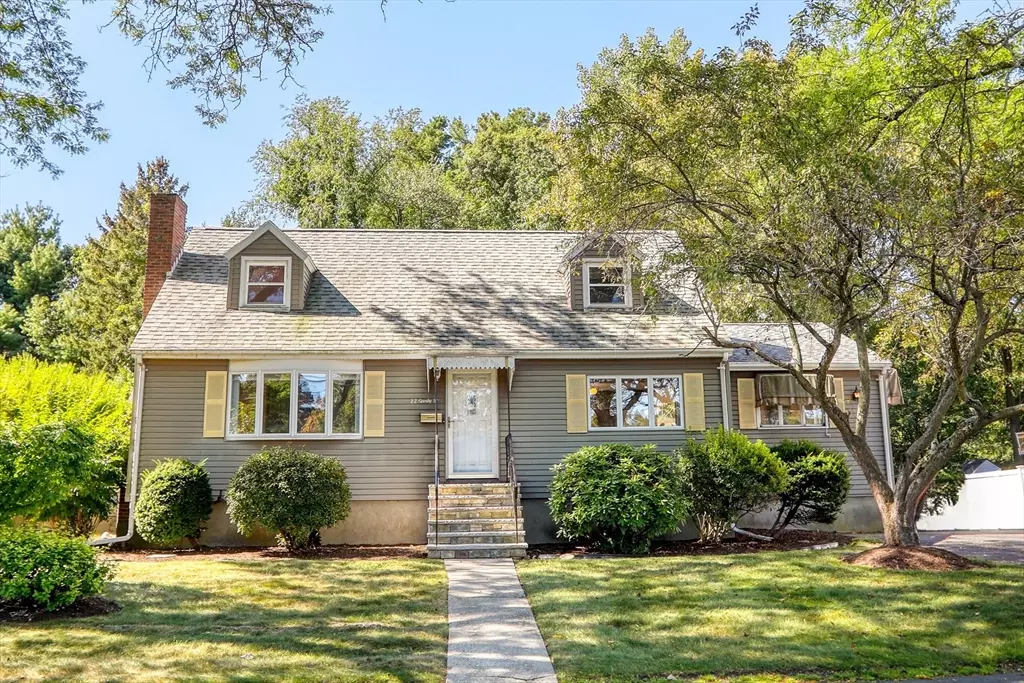$760,000
$649,000
17.1%For more information regarding the value of a property, please contact us for a free consultation.
22 Crosby Street Stoneham, MA 02180
3 Beds
1 Bath
2,294 SqFt
Key Details
Sold Price $760,000
Property Type Single Family Home
Sub Type Single Family Residence
Listing Status Sold
Purchase Type For Sale
Square Footage 2,294 sqft
Price per Sqft $331
Subdivision Robin Hood
MLS Listing ID 73425652
Sold Date 10/07/25
Style Cape
Bedrooms 3
Full Baths 1
HOA Y/N false
Year Built 1959
Annual Tax Amount $6,880
Tax Year 2025
Lot Size 0.330 Acres
Acres 0.33
Property Sub-Type Single Family Residence
Property Description
LOCATION, LOCATION, LOCATION! Begin your next chapter in one of Stoneham's most desirable neighborhoods. Nestled in the coveted Robin Hood School District, with quick access to I-93/I-95 and just minutes from the brand-new Stoneham High School, this oversized 3-bedroom, 1-bath Cape sits on a sprawling 14,000+ sq. ft. lot. Lovingly cared for by the same family for 50+ years, it's ready to welcome its next owners. Inside, enjoy an impressive addition with a sun-splashed great room and spacious dining area featuring oversized windows—perfect for entertaining, family gatherings, and everyday living. Outside, a private backyard oasis awaits with an in-ground pool, patio, and generous yard—ideal for relaxing, recreation, and hosting in every season. Tucked on a quiet street surrounded by pride of ownership, this home offers SOLID BONES, ENDLESS POTENTIAL, and INSTANT EQUITY WITH SMALL UPDATES. With a little vision, this well-loved classic can become your dream home!
Location
State MA
County Middlesex
Zoning RA
Direction Rte. 28 to North Street to Crosby Street
Rooms
Family Room Cathedral Ceiling(s), Ceiling Fan(s), Flooring - Wall to Wall Carpet, Open Floorplan
Basement Full, Partially Finished, Interior Entry, Sump Pump
Primary Bedroom Level First
Dining Room Flooring - Wall to Wall Carpet, Lighting - Pendant
Kitchen Flooring - Stone/Ceramic Tile, Window(s) - Bay/Bow/Box, Dining Area, Countertops - Stone/Granite/Solid, Open Floorplan, Recessed Lighting, Lighting - Overhead
Interior
Interior Features Recessed Lighting, Bonus Room, Internet Available - Unknown
Heating Forced Air, Oil
Cooling Central Air
Flooring Tile, Carpet, Hardwood, Flooring - Stone/Ceramic Tile
Fireplaces Number 1
Fireplaces Type Living Room
Appliance Range, Dishwasher, Microwave, Refrigerator, Washer, Dryer
Laundry Electric Dryer Hookup, Washer Hookup
Exterior
Exterior Feature Patio, Pool - Inground, Professional Landscaping, Sprinkler System, Fenced Yard
Fence Fenced/Enclosed, Fenced
Pool In Ground
Community Features Public Transportation, Shopping, Pool, Park, Walk/Jog Trails, Golf, Laundromat, Bike Path, Conservation Area, Highway Access, House of Worship, Private School, Public School
Utilities Available for Electric Range, for Electric Oven, for Electric Dryer, Washer Hookup
Roof Type Shingle
Total Parking Spaces 5
Garage No
Private Pool true
Building
Lot Description Cleared
Foundation Concrete Perimeter
Sewer Public Sewer
Water Public
Architectural Style Cape
Schools
Elementary Schools Robin Hood
Middle Schools Central Middle
High Schools Stoneham High
Others
Senior Community false
Read Less
Want to know what your home might be worth? Contact us for a FREE valuation!

Our team is ready to help you sell your home for the highest possible price ASAP
Bought with Non Member • Non Member Office






