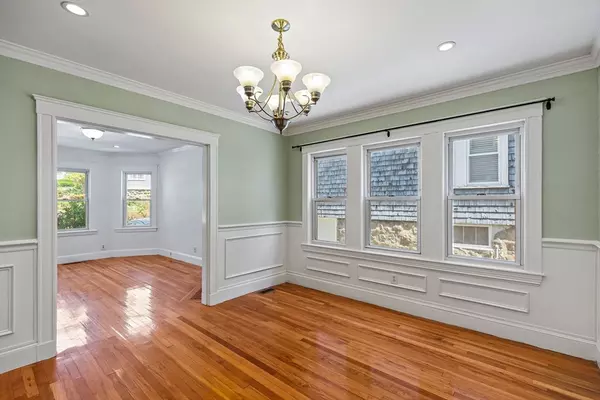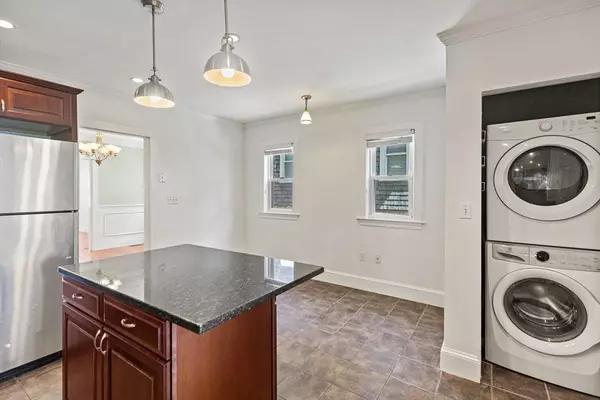$575,000
$585,000
1.7%For more information regarding the value of a property, please contact us for a free consultation.
80 Westmoreland St #1 Boston, MA 02124
2 Beds
2 Baths
1,255 SqFt
Key Details
Sold Price $575,000
Property Type Condo
Sub Type Condominium
Listing Status Sold
Purchase Type For Sale
Square Footage 1,255 sqft
Price per Sqft $458
MLS Listing ID 73426557
Sold Date 10/10/25
Bedrooms 2
Full Baths 2
HOA Fees $150/mo
Year Built 1954
Annual Tax Amount $6,281
Tax Year 2025
Lot Size 1,306 Sqft
Acres 0.03
Property Sub-Type Condominium
Property Description
Welcome home to this sun-filled 2-bedroom, 2-bath condo in Dorchester's sought-after Adams Village neighborhood. This inviting home strikes the perfect balance of comfort, convenience & charm. Both bedrooms are generously sized, including a spacious primary with ensuite bath. The living & dining rooms feature hardwood floors & abundant natural light, while the updated eat-in kitchen with island opens to your private 150 sq ft deck. Modern comforts include central A/C, in-unit laundry, ample closet space & designated basement storage. Your exclusive fenced-in yard with patio is a rare city retreat, perfect for relaxing, entertaining or gardening. Additional updates include freshly painted interiors & newly replaced front porch stairs and flooring. Surrounded by neighborhood favorites like Blasi's, Chubbs & Lucy's, minutes to Ashmont T, I-93 & downtown Boston, plus the Neponset River Greenway for outdoor activities. Whether a first home or smart investment, this condo has it all!
Location
State MA
County Suffolk
Area Dorchester'S Ashmont
Zoning CD
Direction Adams St. to Westmoreland or Carruth to Beaumont to Fairfax to Westmoreland
Rooms
Basement Y
Interior
Heating Forced Air
Cooling Central Air
Flooring Tile, Hardwood
Fireplaces Number 1
Appliance Range, Dishwasher, Disposal, Microwave, Refrigerator, Washer, Dryer
Laundry In Unit, Electric Dryer Hookup, Washer Hookup
Exterior
Exterior Feature Porch, Deck, Patio, Fenced Yard
Fence Fenced
Community Features Public Transportation, Shopping, Tennis Court(s), Park, Walk/Jog Trails, Golf, Medical Facility, Laundromat, Bike Path, Conservation Area, Highway Access, House of Worship, Marina, Private School, Public School, T-Station, University
Utilities Available for Gas Range, for Gas Oven, for Electric Dryer, Washer Hookup
Waterfront Description Bay,1 to 2 Mile To Beach
Roof Type Shingle
Garage No
Building
Story 1
Sewer Public Sewer
Water Public
Schools
Elementary Schools Bps
Middle Schools Bps
High Schools Bps
Others
Pets Allowed Yes
Senior Community false
Acceptable Financing Contract
Listing Terms Contract
Read Less
Want to know what your home might be worth? Contact us for a FREE valuation!

Our team is ready to help you sell your home for the highest possible price ASAP
Bought with Danielle Bing Team • Gibson Sotheby's International Realty






