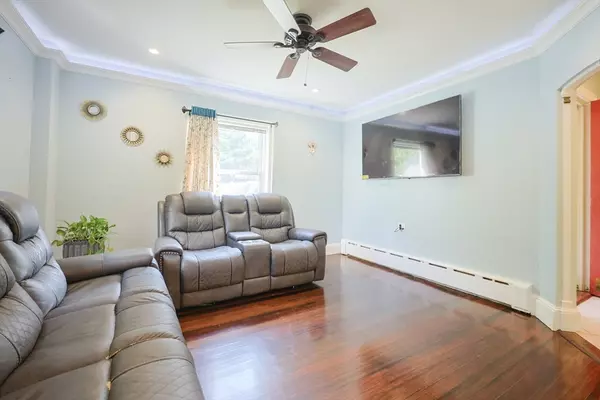$825,000
$825,000
For more information regarding the value of a property, please contact us for a free consultation.
42 Stetson St Braintree, MA 02184
3 Beds
3.5 Baths
1,790 SqFt
Key Details
Sold Price $825,000
Property Type Single Family Home
Sub Type Single Family Residence
Listing Status Sold
Purchase Type For Sale
Square Footage 1,790 sqft
Price per Sqft $460
MLS Listing ID 73405856
Sold Date 10/15/25
Style Colonial
Bedrooms 3
Full Baths 3
Half Baths 1
HOA Y/N false
Year Built 1900
Annual Tax Amount $7,077
Tax Year 2025
Lot Size 8,276 Sqft
Acres 0.19
Property Sub-Type Single Family Residence
Property Description
Charming, updated colonial in a prime Braintree location! This beautifully renovated home blends timeless character with modern updates throughout. The home features a refreshed kitchen with a new gas range, refrigerator, and added pantry for extra storage. The spacious living and dining areas showcase newly refinished hardwood floors, and a convenient half bath on the main level. Upstairs offers three generous bedrooms, including a primary w/ en suite and a brand-new Jack-and-Jill bathroom connecting the second and third bedrooms. The fully remodeled walk-out basement is perfect for guests or extended living, complete with a stylish kitchenette, luxury vinyl plank flooring, fresh paint, full bathroom, and newer mechanicals. Additional highlights include an EV charging port, expanded bedroom closets, and a walk-up attic perfect for storage or future potential. Enjoy easy access to top-rated schools, parks, highways, the commuter rail, BELD and all that Braintree has to offer!
Location
State MA
County Norfolk
Zoning B
Direction Liberty to Stetson or Union to Stetson.
Rooms
Basement Full, Finished, Walk-Out Access, Interior Entry
Primary Bedroom Level Second
Dining Room Flooring - Hardwood, Open Floorplan, Remodeled
Kitchen Bathroom - Half, Flooring - Stone/Ceramic Tile, Pantry, Countertops - Stone/Granite/Solid, Dryer Hookup - Gas, Exterior Access, Remodeled, Stainless Steel Appliances, Washer Hookup
Interior
Interior Features Bathroom - Full, Bathroom - With Shower Stall, Bathroom
Heating Baseboard, Hot Water, Natural Gas
Cooling Window Unit(s)
Flooring Tile, Hardwood, Flooring - Stone/Ceramic Tile
Appliance Gas Water Heater, Range, Dishwasher, Refrigerator, Washer, Dryer
Laundry First Floor, Gas Dryer Hookup, Washer Hookup
Exterior
Exterior Feature Porch, Rain Gutters, Storage, Fenced Yard
Fence Fenced/Enclosed, Fenced
Community Features Public Transportation, Shopping, Park, Highway Access, House of Worship, Public School, T-Station
Utilities Available for Gas Range, for Gas Dryer, Washer Hookup
Roof Type Shingle
Total Parking Spaces 2
Garage No
Building
Lot Description Corner Lot, Gentle Sloping
Foundation Granite
Sewer Public Sewer
Water Public
Architectural Style Colonial
Others
Senior Community false
Acceptable Financing Contract
Listing Terms Contract
Read Less
Want to know what your home might be worth? Contact us for a FREE valuation!

Our team is ready to help you sell your home for the highest possible price ASAP
Bought with Duong Nguyen • CRK Group, LLC






