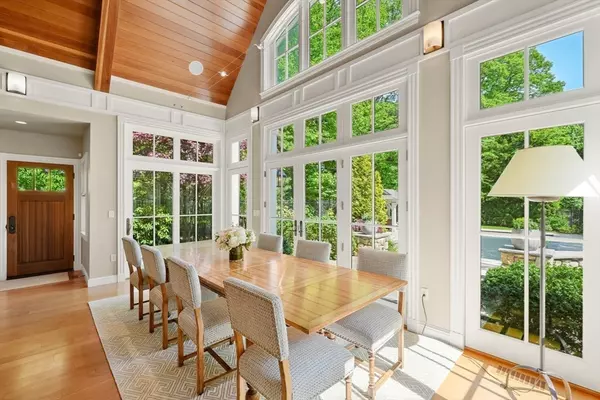$2,842,000
$2,995,000
5.1%For more information regarding the value of a property, please contact us for a free consultation.
70 Old Farm Rd Wellesley, MA 02481
2 Beds
2 Baths
3,736 SqFt
Key Details
Sold Price $2,842,000
Property Type Single Family Home
Sub Type Single Family Residence
Listing Status Sold
Purchase Type For Sale
Square Footage 3,736 sqft
Price per Sqft $760
Subdivision Wellesley Farms
MLS Listing ID 73427631
Sold Date 10/15/25
Style Shingle
Bedrooms 2
Full Baths 1
Half Baths 2
HOA Y/N false
Year Built 2004
Annual Tax Amount $37,749
Tax Year 2025
Lot Size 0.610 Acres
Acres 0.61
Property Sub-Type Single Family Residence
Property Description
Tucked away in the heart of Wellesley Farms, this hidden gem offers an unparalleled blend of luxury and tranquility. A perfect pied-à-terre or condo alternative, this exquisite residence boasts a beautifully designed heated pool, an inviting spa, and a chic cabana that seamlessly blends indoor and outdoor living. Thoughtfully landscaped gardens frame multiple stone patios, perfect for al fresco dining or intimate gatherings under the stars. Inside, exquisite interiors feature high-end finishes, soaring beamed ceilings, and walls of glass that invite natural light while showcasing the serene surroundings. A gourmet kitchen flows effortlessly into the living spaces, ideal for entertaining or quiet retreats. Every detail, from the custom millwork, mature landscaped grounds has been meticulously curated, making this an extraordinary retreat in one of Wellesley's most coveted neighborhoods.
Location
State MA
County Norfolk
Area Wellesley Farms
Zoning SR20
Direction Valley Road to Old Farm Road
Rooms
Family Room Cathedral Ceiling(s), Beamed Ceilings, Flooring - Hardwood, Exterior Access, Recessed Lighting, Remodeled, Slider, Crown Molding
Basement Full, Partially Finished
Dining Room Flooring - Hardwood, Recessed Lighting, Slider
Kitchen Flooring - Hardwood, Countertops - Stone/Granite/Solid, Kitchen Island, Recessed Lighting, Slider, Crown Molding
Interior
Interior Features Bonus Room, Sitting Room
Heating Forced Air, Natural Gas
Cooling Central Air
Flooring Tile, Carpet, Hardwood, Flooring - Wall to Wall Carpet, Flooring - Hardwood
Fireplaces Number 1
Fireplaces Type Family Room
Appliance Oven, Dishwasher, Refrigerator, Washer, Dryer
Laundry First Floor, Washer Hookup
Exterior
Exterior Feature Patio, Pool - Inground Heated, Cabana, Hot Tub/Spa, Professional Landscaping, Sprinkler System, Decorative Lighting, Fenced Yard, Outdoor Shower
Garage Spaces 2.0
Fence Fenced/Enclosed, Fenced
Pool Pool - Inground Heated
Community Features Public Transportation, Park, Walk/Jog Trails, Conservation Area
Utilities Available for Gas Range, Washer Hookup
Roof Type Shingle
Total Parking Spaces 6
Garage Yes
Private Pool true
Building
Lot Description Level
Foundation Concrete Perimeter
Sewer Public Sewer
Water Public
Architectural Style Shingle
Schools
Elementary Schools Wps
Middle Schools Wms
High Schools Whs
Others
Senior Community false
Read Less
Want to know what your home might be worth? Contact us for a FREE valuation!

Our team is ready to help you sell your home for the highest possible price ASAP
Bought with Ryan Will • 360 Realty LLC






