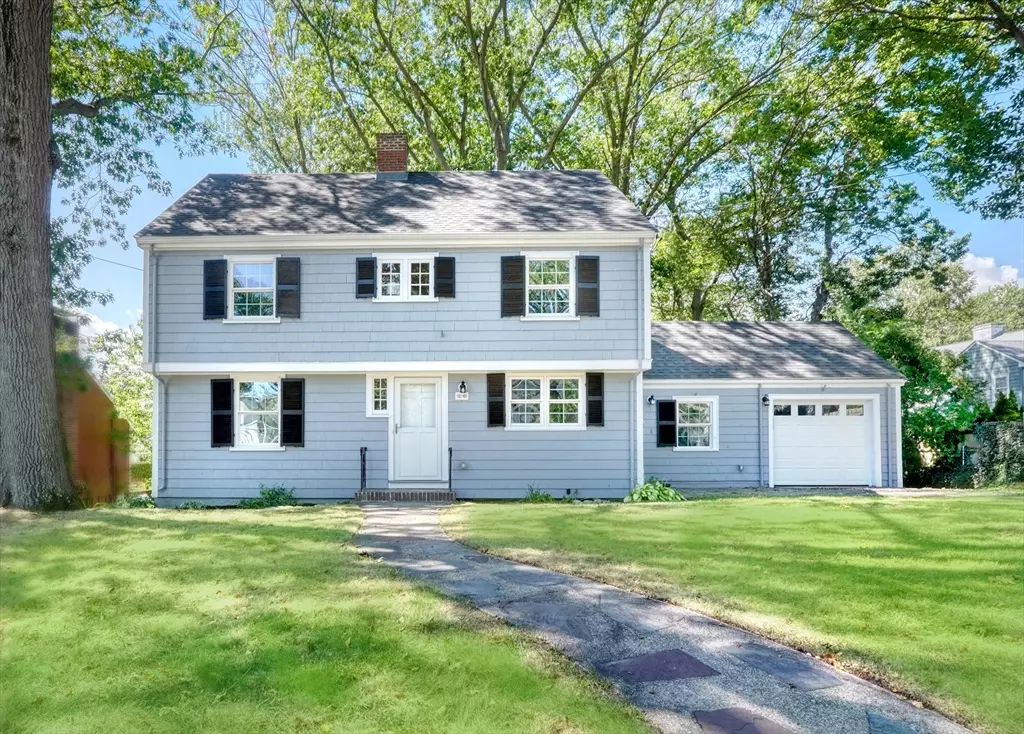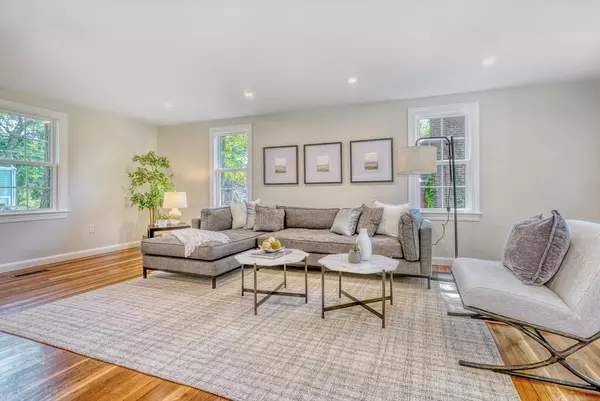$1,170,000
$1,150,000
1.7%For more information regarding the value of a property, please contact us for a free consultation.
26 Magnolia Rd Melrose, MA 02176
3 Beds
3 Baths
2,050 SqFt
Key Details
Sold Price $1,170,000
Property Type Single Family Home
Sub Type Single Family Residence
Listing Status Sold
Purchase Type For Sale
Square Footage 2,050 sqft
Price per Sqft $570
Subdivision East-Side
MLS Listing ID 73429071
Sold Date 10/16/25
Style Colonial
Bedrooms 3
Full Baths 3
HOA Y/N false
Year Built 1950
Annual Tax Amount $8,235
Tax Year 2025
Lot Size 10,018 Sqft
Acres 0.23
Property Sub-Type Single Family Residence
Property Description
Renovated Colonial just steps from Bellevue Golf Club. Perfectly sited on a 10,000 sq. ft. lot, this home blends charm with modern updates. Inside, gleaming hardwood floors flow throughout. The front-to-back living room with fireplace offers warmth and comfort, while the open kitchen is a true showpiece with a waterfall island, quartz counters, custom cabinetry, and new appliances. The island overlooks a spacious dining room, creating the ideal layout for entertaining. A first-floor mudroom off the one-car attached garage and a stunning new full bath with laundry add everyday convenience.Upstairs you'll find three generous bedrooms with excellent closet space, a beautifully renovated main bath, and a primary suite with its own full bath. The lower level is bright, new flooring, and a fireplace—perfect for a family room. Major updates include new HVAC with heat pumps, a new roof, and updated electrical. Outside, enjoy an oversized yard rarely found in the city. Move right in!
Location
State MA
County Middlesex
Zoning SRB
Direction Woodcrest to Magnolia & Bancroft to Magnolia.
Rooms
Family Room Exterior Access, Recessed Lighting, Remodeled
Basement Full, Partially Finished, Walk-Out Access
Primary Bedroom Level Second
Dining Room Open Floorplan, Recessed Lighting, Remodeled
Kitchen Countertops - Stone/Granite/Solid, Kitchen Island, Cabinets - Upgraded, Open Floorplan, Recessed Lighting, Remodeled, Stainless Steel Appliances
Interior
Interior Features Mud Room, Walk-up Attic
Heating Heat Pump
Cooling Heat Pump
Flooring Tile, Hardwood
Fireplaces Number 2
Fireplaces Type Family Room, Living Room
Appliance Range, Dishwasher, Microwave, Refrigerator, Washer, Dryer
Laundry Bathroom - Full, Main Level, Recessed Lighting, Remodeled, First Floor
Exterior
Exterior Feature Patio, Rain Gutters
Garage Spaces 1.0
Community Features Pool, Tennis Court(s), Park, Golf, Highway Access, Public School
Utilities Available for Electric Range
Roof Type Shingle
Total Parking Spaces 5
Garage Yes
Building
Lot Description Gentle Sloping
Foundation Concrete Perimeter
Sewer Public Sewer
Water Public
Architectural Style Colonial
Schools
Elementary Schools Sc
Middle Schools Melrose
High Schools Melrose
Others
Senior Community false
Read Less
Want to know what your home might be worth? Contact us for a FREE valuation!

Our team is ready to help you sell your home for the highest possible price ASAP
Bought with Matthew Basteri • Flow Realty, Inc.






